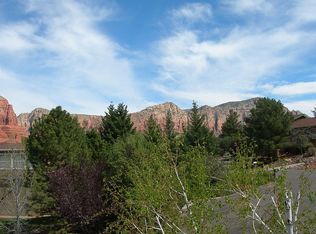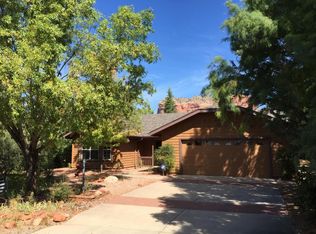Come enjoy this larger family home boasting four bedrooms, living room, family room and four bathrooms. Flexible layout also allows for a two bedroom, two bath main home and 2 bedroom, 2 bath guest suite, kitchenette area configuration. Altogether spanning approximately 3,000 square feet! Resting on a quiet cul de sac on an ample .42 acre parcel, this private setting offers a forested feel, backing to a wooded area and arroyo. Enter through the inviting front porch to a single level main home with living room and separate family room; both viewing the wood burning fireplace. Natural light bathes the interior while the exterior includes a massive, shaded deck, grassy lawn area and is fully fenced for the pups. Separate entrance is available to guest area. Come relax in this private setting
This property is off market, which means it's not currently listed for sale or rent on Zillow. This may be different from what's available on other websites or public sources.


