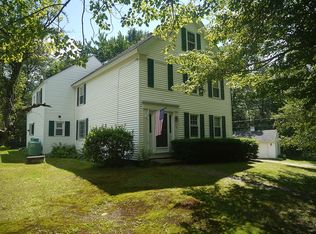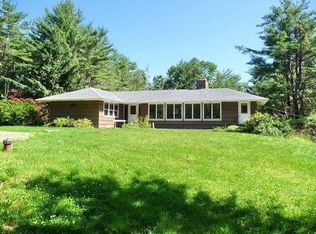Sold for $380,000
$380,000
55 Rindge Tpke, Ashburnham, MA 01430
4beds
1,279sqft
Single Family Residence
Built in 1850
28 Acres Lot
$395,100 Zestimate®
$297/sqft
$2,568 Estimated rent
Home value
$395,100
$360,000 - $435,000
$2,568/mo
Zestimate® history
Loading...
Owner options
Explore your selling options
What's special
Embrace the rustic charm and potential of this delightful 4-bedroom home in Ashburnham. The home's interior features a relaxing sunroom, warm wood stove living room, and bedrooms with bright sunlit windows. The vintage accents and charming fixtures add to the home's character. Outside, the expansive 28-acre private and serene property is a nature lover's dream year-round for homesteading, beekeeping, gardening, x-country skiing, snowshoeing, hiking/walking trails, blueberry picking, and all surrounded by lush greenery, and mature trees. This property looks forward to your creative ideas while instantly offering you an unparalleled blend of tranquility and natural beauty.
Zillow last checked: 8 hours ago
Listing updated: September 17, 2024 at 08:42am
Listed by:
Al Beaudoin 978-726-6644,
Cameron Prestige, LLC 857-331-5127
Bought with:
Jenny Cote
RE/MAX Diverse
Source: MLS PIN,MLS#: 73266828
Facts & features
Interior
Bedrooms & bathrooms
- Bedrooms: 4
- Bathrooms: 1
- Full bathrooms: 1
Primary bedroom
- Features: Closet, Flooring - Hardwood
- Level: Second
- Area: 121
- Dimensions: 11 x 11
Bedroom 2
- Features: Closet, Flooring - Hardwood
- Level: Second
- Area: 108
- Dimensions: 9 x 12
Bedroom 3
- Features: Closet, Flooring - Hardwood
- Level: Second
- Area: 110
- Dimensions: 10 x 11
Bedroom 4
- Features: Closet, Flooring - Hardwood
- Level: Second
- Area: 72
- Dimensions: 8 x 9
Primary bathroom
- Features: No
Bathroom 1
- Features: Bathroom - Full, Bathroom - With Tub & Shower, Skylight, Flooring - Stone/Ceramic Tile
- Level: Second
- Area: 45
- Dimensions: 5 x 9
Dining room
- Features: Flooring - Hardwood, Exterior Access
- Level: First
- Area: 153
- Dimensions: 9 x 17
Kitchen
- Features: Flooring - Vinyl
- Level: First
- Area: 187
- Dimensions: 11 x 17
Living room
- Features: Wood / Coal / Pellet Stove, Flooring - Hardwood
- Level: First
- Area: 231
- Dimensions: 11 x 21
Heating
- Forced Air, Oil
Cooling
- Window Unit(s)
Appliances
- Included: Electric Water Heater, Range
- Laundry: Electric Dryer Hookup, Washer Hookup
Features
- Sun Room
- Flooring: Vinyl, Hardwood, Stone / Slate, Flooring - Stone/Ceramic Tile
- Basement: Full,Interior Entry,Sump Pump,Concrete,Unfinished
- Number of fireplaces: 1
Interior area
- Total structure area: 1,279
- Total interior livable area: 1,279 sqft
Property
Parking
- Total spaces: 5
- Parking features: Detached, Paved Drive, Off Street, Paved
- Garage spaces: 2
- Uncovered spaces: 3
Accessibility
- Accessibility features: No
Features
- Has view: Yes
- View description: Scenic View(s)
Lot
- Size: 28.00 Acres
- Features: Wooded, Level
Details
- Parcel number: M:0040 B:000006,3573982
- Zoning: Res B
Construction
Type & style
- Home type: SingleFamily
- Architectural style: Antique
- Property subtype: Single Family Residence
Materials
- Frame
- Foundation: Block, Stone
- Roof: Shingle
Condition
- Year built: 1850
Utilities & green energy
- Electric: Circuit Breakers
- Sewer: Private Sewer
- Water: Private
- Utilities for property: for Electric Range, for Electric Dryer, Washer Hookup
Community & neighborhood
Community
- Community features: Walk/Jog Trails, Conservation Area
Location
- Region: Ashburnham
Other
Other facts
- Road surface type: Paved
Price history
| Date | Event | Price |
|---|---|---|
| 9/16/2024 | Sold | $380,000-9.5%$297/sqft |
Source: MLS PIN #73266828 Report a problem | ||
| 7/18/2024 | Listed for sale | $420,000$328/sqft |
Source: MLS PIN #73266828 Report a problem | ||
Public tax history
| Year | Property taxes | Tax assessment |
|---|---|---|
| 2025 | $5,838 +3.2% | $392,600 +9.3% |
| 2024 | $5,659 +4.2% | $359,300 +9.5% |
| 2023 | $5,432 -2.6% | $328,200 +11.1% |
Find assessor info on the county website
Neighborhood: 01430
Nearby schools
GreatSchools rating
- 4/10Briggs Elementary SchoolGrades: PK-5Distance: 4.5 mi
- 6/10Overlook Middle SchoolGrades: 6-8Distance: 4.9 mi
- 8/10Oakmont Regional High SchoolGrades: 9-12Distance: 4.8 mi
Get a cash offer in 3 minutes
Find out how much your home could sell for in as little as 3 minutes with a no-obligation cash offer.
Estimated market value$395,100
Get a cash offer in 3 minutes
Find out how much your home could sell for in as little as 3 minutes with a no-obligation cash offer.
Estimated market value
$395,100

