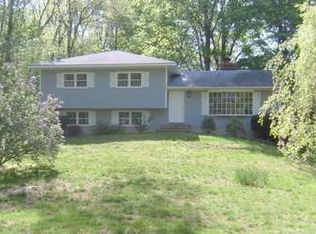Sold for $480,000
$480,000
55 Rimmon Road, Woodbridge, CT 06525
4beds
2,388sqft
Single Family Residence
Built in 1937
1.45 Acres Lot
$584,500 Zestimate®
$201/sqft
$4,124 Estimated rent
Home value
$584,500
$549,000 - $631,000
$4,124/mo
Zestimate® history
Loading...
Owner options
Explore your selling options
What's special
BEST BUY IN TOWN! Custom built in 1937 with many craftsman touches throughout, starting with the variable width hardwood floors hand pegged by the original owner. Classic living room with stone fireplace and Vermont Castings woodstove, flanked by built in bookcases. Natural wood paneling gorgeous as is or paint to your taste for a whole new look! Huge family room for your big screen tv, toys and exercise equipment. Dining room features shiplap wainscoting, handcrafted sconces and hand carved corner hutch. The 1976 kitchen update boasts Pennsylvania made wood cabinetry and 6 burner stainless gas stove with pot rack.Main level home office, laundry and bathroom. Head upstairs where the craftsmanship continues; from the carved banister to pine doors with original hardware, and vintage lighting, this home exudes warmth and charm throughout! Spacious primary bedroom with double closets and full bath. Second bedroom has romantic door to balcony overlooking yard. 3rd bedroom currently used as home office with huge walk-in closet. Fabulous home for those who need two home offices! 4th bedroom has double closets. Cedar impressions vinyl siding and quality replacement windows. New septic system 2006. HWHeater2017. Buy with confidence with seller paid 1 year American Home Shield Complete warranty. Set far back from the road, this is a handsome property with huge potential and character, inside and out; a place you will make a lifetime of memories and be proud to make your forever HOME!
Zillow last checked: 8 hours ago
Listing updated: July 09, 2024 at 08:18pm
Listed by:
Patricia A. Cardozo 203-824-2177,
Coldwell Banker Realty 203-389-0015
Bought with:
Patricia A. Cardozo, RES.0766239
Coldwell Banker Realty
Source: Smart MLS,MLS#: 170584728
Facts & features
Interior
Bedrooms & bathrooms
- Bedrooms: 4
- Bathrooms: 3
- Full bathrooms: 3
Primary bedroom
- Features: Full Bath, Tub w/Shower, Hardwood Floor
- Level: Upper
Bedroom
- Features: Balcony/Deck, Hardwood Floor
- Level: Upper
Bedroom
- Features: Bookcases, Walk-In Closet(s), Hardwood Floor
- Level: Upper
Bedroom
- Features: Hardwood Floor
- Level: Upper
Bathroom
- Level: Main
Bathroom
- Features: Remodeled, Stall Shower
- Level: Upper
Dining room
- Features: Built-in Features, Hardwood Floor
- Level: Main
Family room
- Features: Ceiling Fan(s), French Doors, Wall/Wall Carpet
- Level: Main
Kitchen
- Features: Remodeled, Pantry, Vinyl Floor
- Level: Main
Living room
- Features: Bookcases, Built-in Features, Fireplace, Wood Stove, Hardwood Floor
- Level: Main
Heating
- Forced Air, Oil
Cooling
- Central Air
Appliances
- Included: Oven/Range, Refrigerator, Dishwasher, Washer, Dryer, Water Heater
- Laundry: Main Level
Features
- Wired for Data
- Basement: Partial,Garage Access
- Attic: Access Via Hatch
- Number of fireplaces: 1
Interior area
- Total structure area: 2,388
- Total interior livable area: 2,388 sqft
- Finished area above ground: 2,388
Property
Parking
- Total spaces: 2
- Parking features: Attached, Paved
- Attached garage spaces: 2
- Has uncovered spaces: Yes
Features
- Exterior features: Stone Wall
Lot
- Size: 1.45 Acres
- Features: Secluded, Level
Details
- Additional structures: Shed(s)
- Parcel number: 1450289
- Zoning: A
Construction
Type & style
- Home type: SingleFamily
- Architectural style: Colonial
- Property subtype: Single Family Residence
Materials
- Vinyl Siding
- Foundation: Concrete Perimeter
- Roof: Asphalt
Condition
- New construction: No
- Year built: 1937
Details
- Warranty included: Yes
Utilities & green energy
- Sewer: Septic Tank
- Water: Well
Community & neighborhood
Community
- Community features: Bocci Court, Golf, Health Club, Library, Medical Facilities, Park, Playground, Tennis Court(s)
Location
- Region: Woodbridge
Price history
| Date | Event | Price |
|---|---|---|
| 10/27/2023 | Sold | $480,000-2%$201/sqft |
Source: | ||
| 8/30/2023 | Pending sale | $490,000$205/sqft |
Source: | ||
| 8/24/2023 | Price change | $490,000-18.3%$205/sqft |
Source: | ||
| 8/1/2023 | Listed for sale | $599,750$251/sqft |
Source: | ||
Public tax history
| Year | Property taxes | Tax assessment |
|---|---|---|
| 2025 | $10,600 +12% | $324,940 +59.4% |
| 2024 | $9,464 +3% | $203,840 |
| 2023 | $9,189 +3% | $203,840 |
Find assessor info on the county website
Neighborhood: 06525
Nearby schools
GreatSchools rating
- 9/10Beecher Road SchoolGrades: PK-6Distance: 0.4 mi
- 9/10Amity Middle School: BethanyGrades: 7-8Distance: 5.6 mi
- 9/10Amity Regional High SchoolGrades: 9-12Distance: 1.5 mi
Schools provided by the listing agent
- Elementary: Beecher Road
- Middle: Amity
- High: Amity Regional
Source: Smart MLS. This data may not be complete. We recommend contacting the local school district to confirm school assignments for this home.
Get pre-qualified for a loan
At Zillow Home Loans, we can pre-qualify you in as little as 5 minutes with no impact to your credit score.An equal housing lender. NMLS #10287.
Sell with ease on Zillow
Get a Zillow Showcase℠ listing at no additional cost and you could sell for —faster.
$584,500
2% more+$11,690
With Zillow Showcase(estimated)$596,190
