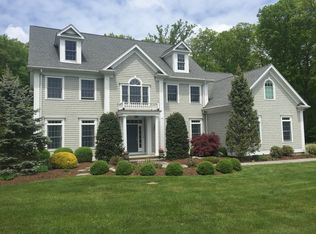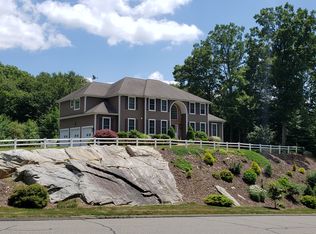Sold for $1,000,000
$1,000,000
55 Riding Ridge Road, Monroe, CT 06468
4beds
3,923sqft
Single Family Residence
Built in 2005
2.25 Acres Lot
$1,036,000 Zestimate®
$255/sqft
$5,294 Estimated rent
Home value
$1,036,000
$974,000 - $1.11M
$5,294/mo
Zestimate® history
Loading...
Owner options
Explore your selling options
What's special
Spectaciular is putting it mildly! Experience comfort, space and elegance in this stunning four bedroom home perfectly situated on a wooded lot. Designed with both functionality and style in mind this property boasts an open floor main level floor plan, gourmet kitchen with premium finishes, family room with built-ins and formal living and dining rooms. Main level office provides the perfect space for working remotely or just to have some time to yourself. Current owner uses the office as his "Key West" room. All 4 bedrooms are located on the upper level including two that share a well-designed Jack and Jill bath. The standout feature is the expansive primary suite with a huge primary bath with whirlpool that serves as your own private retreat. Other features include laundry room with laundry sink, irrigation system (5 years old), younger A/C compressors and air handlers (one level replaced in 2021 -- other in 2024), Generator with 4 100-gallon propane tanks can keep power going in home for 7-10 days. Come see this home for yourself -- you'll feel right at home as soon as you walk in the door! NEW DECK June, 2025. (Photo shows old deck).
Zillow last checked: 8 hours ago
Listing updated: August 07, 2025 at 01:05pm
Listed by:
Lawren Hubal 203-913-9898,
RE/MAX Right Choice 203-268-1118
Bought with:
Rob Giuffria, REB.0791336
Tea Leaf Realty
Source: Smart MLS,MLS#: 24101343
Facts & features
Interior
Bedrooms & bathrooms
- Bedrooms: 4
- Bathrooms: 4
- Full bathrooms: 3
- 1/2 bathrooms: 1
Primary bedroom
- Features: Vaulted Ceiling(s), Full Bath, Walk-In Closet(s), Hardwood Floor
- Level: Upper
Bedroom
- Features: Jack & Jill Bath, Hardwood Floor
- Level: Upper
Bedroom
- Features: Jack & Jill Bath, Hardwood Floor
- Level: Upper
Bedroom
- Features: Full Bath, Hardwood Floor
- Level: Upper
Dining room
- Features: High Ceilings, Vaulted Ceiling(s), Hardwood Floor
- Level: Main
Family room
- Features: High Ceilings, Built-in Features, Ceiling Fan(s), Fireplace, Hardwood Floor
- Level: Main
Kitchen
- Features: High Ceilings, Granite Counters, Dining Area, French Doors, Kitchen Island, Hardwood Floor
- Level: Main
Living room
- Features: Bay/Bow Window, Hardwood Floor
- Level: Main
Office
- Features: Hardwood Floor
- Level: Main
Heating
- Forced Air, Zoned, Oil
Cooling
- Ceiling Fan(s), Central Air, Zoned
Appliances
- Included: Electric Cooktop, Oven, Microwave, Refrigerator, Dishwasher, Washer, Dryer, Water Heater
- Laundry: Main Level
Features
- Central Vacuum, Open Floorplan, Entrance Foyer
- Doors: French Doors
- Windows: Thermopane Windows
- Basement: Full,Unfinished,Storage Space,Interior Entry,Walk-Out Access,Concrete
- Attic: Pull Down Stairs
- Number of fireplaces: 1
Interior area
- Total structure area: 3,923
- Total interior livable area: 3,923 sqft
- Finished area above ground: 3,923
Property
Parking
- Total spaces: 3
- Parking features: Attached, Garage Door Opener
- Attached garage spaces: 3
Features
- Patio & porch: Deck
- Exterior features: Sidewalk, Rain Gutters, Lighting, Underground Sprinkler
Lot
- Size: 2.25 Acres
- Features: Few Trees, Wooded
Details
- Parcel number: 2380551
- Zoning: res
- Other equipment: Generator
Construction
Type & style
- Home type: SingleFamily
- Architectural style: Colonial
- Property subtype: Single Family Residence
Materials
- Clapboard
- Foundation: Concrete Perimeter
- Roof: Asphalt
Condition
- New construction: No
- Year built: 2005
Utilities & green energy
- Sewer: Septic Tank
- Water: Public
- Utilities for property: Cable Available
Green energy
- Energy efficient items: Ridge Vents, Windows
Community & neighborhood
Security
- Security features: Security System
Community
- Community features: Basketball Court, Golf, Lake, Library, Park, Pool, Tennis Court(s)
Location
- Region: Monroe
Price history
| Date | Event | Price |
|---|---|---|
| 8/7/2025 | Sold | $1,000,000+0%$255/sqft |
Source: | ||
| 7/30/2025 | Pending sale | $999,900$255/sqft |
Source: | ||
| 6/12/2025 | Listed for sale | $999,900+61.3%$255/sqft |
Source: | ||
| 7/22/2019 | Sold | $620,000-3.1%$158/sqft |
Source: | ||
| 6/18/2019 | Pending sale | $639,900$163/sqft |
Source: Coldwell Banker Residential Brokerage - Trumbull Office #170174292 Report a problem | ||
Public tax history
| Year | Property taxes | Tax assessment |
|---|---|---|
| 2025 | $17,282 +9% | $602,800 +45.5% |
| 2024 | $15,855 +1.9% | $414,300 |
| 2023 | $15,557 +1.9% | $414,300 |
Find assessor info on the county website
Neighborhood: Stepney
Nearby schools
GreatSchools rating
- 8/10Stepney Elementary SchoolGrades: K-5Distance: 2.1 mi
- 7/10Jockey Hollow SchoolGrades: 6-8Distance: 2.7 mi
- 9/10Masuk High SchoolGrades: 9-12Distance: 4.8 mi
Schools provided by the listing agent
- Elementary: Stepney
- Middle: Jockey Hollow
- High: Masuk
Source: Smart MLS. This data may not be complete. We recommend contacting the local school district to confirm school assignments for this home.
Get pre-qualified for a loan
At Zillow Home Loans, we can pre-qualify you in as little as 5 minutes with no impact to your credit score.An equal housing lender. NMLS #10287.
Sell for more on Zillow
Get a Zillow Showcase℠ listing at no additional cost and you could sell for .
$1,036,000
2% more+$20,720
With Zillow Showcase(estimated)$1,056,720

