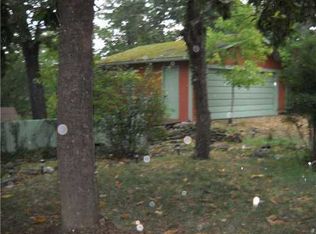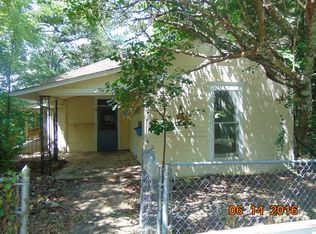Sold for $270,000 on 09/23/25
$270,000
55 Ridgeway Ave, Eureka Springs, AR 72632
2beds
1,156sqft
Single Family Residence
Built in 1970
7,383.42 Square Feet Lot
$270,400 Zestimate®
$234/sqft
$1,276 Estimated rent
Home value
$270,400
Estimated sales range
Not available
$1,276/mo
Zestimate® history
Loading...
Owner options
Explore your selling options
What's special
Experience the cozy, cool vibe of this delightful 2 BD brick home, brimming with mid-century charm and tucked away on a beloved dead-end street just off the historic loop. The location is IDEAL—just a short walk to the lively, artsy downtown, offering the perfect blend of tranquility & local buzz. Whether you're loving your privacy by the warmth of the wood-burning stove or embracing the vibrant spirit of your diverse neighborhood by walking to the Crescent Hotel with a friend-this home offers a little bit of everything. Cool, original features abound, including stunning hardwood floors throughout and vintage built-ins that bring character to every room, like a charming pull-out ironing board in the kitchen and even a laundry chute to the basement laundry area. Plus, enjoy the peace of mind that comes with a brand-new roof installed in 2024. Ideal for a first-time buyer, savvy investor, or anyone seeking a peaceful retreat for part-time living or retirement. A perfect blend of community, comfort & character!
Zillow last checked: 8 hours ago
Listing updated: September 26, 2025 at 11:38am
Listed by:
Stephanie DuBois 479-253-0303,
All Seasons MW Realty
Bought with:
Lyla Allison, EB00091282
Keller Williams Market Pro Realty Branch Office
Source: ArkansasOne MLS,MLS#: 1295964 Originating MLS: Northwest Arkansas Board of REALTORS MLS
Originating MLS: Northwest Arkansas Board of REALTORS MLS
Facts & features
Interior
Bedrooms & bathrooms
- Bedrooms: 2
- Bathrooms: 1
- Full bathrooms: 1
Heating
- Central, Wood Stove
Cooling
- Central Air
Appliances
- Included: Gas Range, Gas Water Heater, Refrigerator, Range Hood
- Laundry: Washer Hookup, Dryer Hookup
Features
- Built-in Features, Ceiling Fan(s), Wood Burning Stove
- Flooring: Luxury Vinyl Plank, Wood
- Basement: Unfinished,Walk-Out Access,Crawl Space
- Has fireplace: No
- Fireplace features: Wood Burning Stove
Interior area
- Total structure area: 1,156
- Total interior livable area: 1,156 sqft
Property
Parking
- Total spaces: 1
- Parking features: Attached, Garage
- Has attached garage: Yes
- Covered spaces: 1
Features
- Levels: One
- Stories: 1
- Patio & porch: Deck, Porch
- Exterior features: Gravel Driveway
- Fencing: Back Yard,Wire
- Has view: Yes
- Waterfront features: None
Lot
- Size: 7,383 sqft
- Features: Central Business District, Cleared, City Lot, Hardwood Trees, Near Park, Subdivision, Views, Wooded
Details
- Additional structures: None
- Parcel number: 92500592000
- Zoning description: Residential
- Special conditions: None
Construction
Type & style
- Home type: SingleFamily
- Property subtype: Single Family Residence
Materials
- Brick
- Foundation: Crawlspace
- Roof: Asphalt,Other,Shingle,See Remarks
Condition
- New construction: No
- Year built: 1970
Utilities & green energy
- Sewer: Public Sewer
- Water: Public
- Utilities for property: Electricity Available, Natural Gas Available, Sewer Available, Water Available, Recycling Collection
Community & neighborhood
Security
- Security features: Smoke Detector(s)
Community
- Community features: Near Fire Station, Near Hospital, Near Schools, Park, Trails/Paths
Location
- Region: Eureka Springs
- Subdivision: Clayton Survey
Other
Other facts
- Road surface type: Other, Paved
Price history
| Date | Event | Price |
|---|---|---|
| 9/23/2025 | Sold | $270,000-5.3%$234/sqft |
Source: | ||
| 6/11/2025 | Price change | $285,000-3.4%$247/sqft |
Source: | ||
| 1/18/2025 | Listed for sale | $295,000+456.6%$255/sqft |
Source: | ||
| 1/13/1992 | Sold | $53,000$46/sqft |
Source: Public Record | ||
Public tax history
| Year | Property taxes | Tax assessment |
|---|---|---|
| 2024 | $1,923 +7.7% | $38,089 +7.7% |
| 2023 | $1,786 +8.3% | $35,371 +8.3% |
| 2022 | $1,649 +20.1% | $32,653 +20.1% |
Find assessor info on the county website
Neighborhood: 72632
Nearby schools
GreatSchools rating
- 8/10Eureka Springs Middle SchoolGrades: 5-8Distance: 1.8 mi
- 9/10Eureka Springs High SchoolGrades: 9-12Distance: 1.9 mi
- 8/10Eureka Springs Elementary SchoolGrades: PK-4Distance: 1.9 mi
Schools provided by the listing agent
- District: Eureka Springs
Source: ArkansasOne MLS. This data may not be complete. We recommend contacting the local school district to confirm school assignments for this home.

Get pre-qualified for a loan
At Zillow Home Loans, we can pre-qualify you in as little as 5 minutes with no impact to your credit score.An equal housing lender. NMLS #10287.
Sell for more on Zillow
Get a free Zillow Showcase℠ listing and you could sell for .
$270,400
2% more+ $5,408
With Zillow Showcase(estimated)
$275,808
