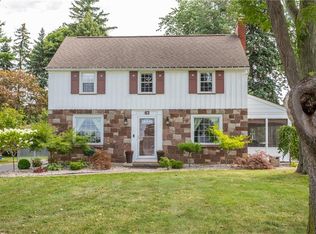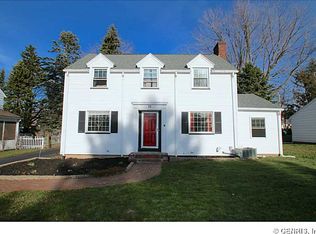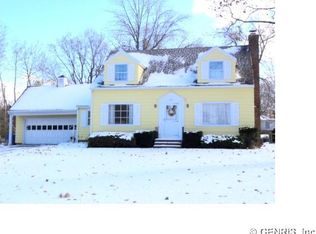Do not miss this updated sparkling 3 bedroom home! TEAR OFF ROOF 1 month old!! Inside you will find many replacement windows...gleaming hardwood floors- freshly painted inside/outside...and updated baths! The living room is spacious with a woodburning fireplace. You will love the partially fenced in yard with brick patio- very private! Easy to see this home don't wait too long!
This property is off market, which means it's not currently listed for sale or rent on Zillow. This may be different from what's available on other websites or public sources.


