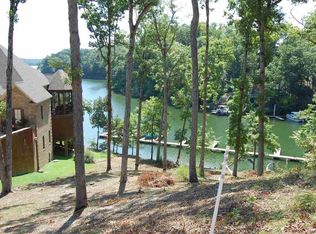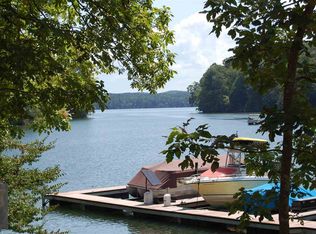Outstanding quality and craftsmanship is what you will find in this 3, 179 sq ft heated custom built home. Located directly on beautiful Pickwick Lake with boat slip and community pool. High end finishes throughout. Outstanding floor plan with ? bedrooms and 4 full baths. This is a magnificent home with all that you would expect from a premier waterfront location. Approx. 800 sq ft of covered decks to enjoy beautiful lake views. Call for appointment today!
This property is off market, which means it's not currently listed for sale or rent on Zillow. This may be different from what's available on other websites or public sources.


