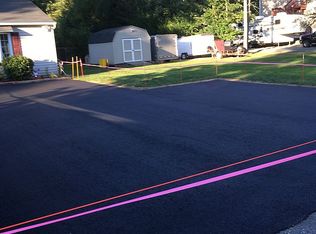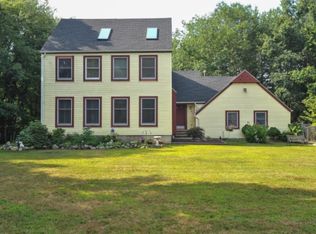Sold for $740,000 on 09/05/24
$740,000
55 Richter Road, Jackson, NJ 08527
4beds
2,240sqft
Single Family Residence
Built in 1989
0.77 Acres Lot
$792,700 Zestimate®
$330/sqft
$4,176 Estimated rent
Home value
$792,700
$706,000 - $888,000
$4,176/mo
Zestimate® history
Loading...
Owner options
Explore your selling options
What's special
Don't miss out on this hidden gem.A beautiful 4 bedroom 2.5 bath colonial located on a quiet secluded deadend street.Main level consists of Hickory H/W floors and decorative molding throughout.Stunning EIK w/ center island,granite countertops,ceramic backsplash,stainless steel appliance pkg with built in microwave,recessed lights and a breakfast nook area.Leading to a Family room with sliders to backyard.Living & Dining room for all your gatherings. Upper level with brand new LVP flooring,decorative molding and ceiling fans throughout.Master bedroom w/ large WIC.Master bath w/double sink vanity,shower stall and jacuzzi tub.Gorgeous backyard paradise.Concrete I/G pool surrounded by outdoor lighting,40'x30' paver patio,Hot tub,Gazebo,Firepit & 14'x28' storage shed w/ dog run attached. Oversized 2 car garage with auto openers and direct entry to home.Roof *2 years old*.HVAC systems *3 years old* with instant hot water.Conveniently located to Great Adventure, Jackson Outlets and I-195 for commuting.
Zillow last checked: 8 hours ago
Listing updated: February 19, 2025 at 07:21pm
Listed by:
Troy Skodmin 908-216-2100,
RE/MAX Realty 9
Bought with:
Danielle McShane, 1865922
Coldwell Banker Realty
Source: MoreMLS,MLS#: 22419450
Facts & features
Interior
Bedrooms & bathrooms
- Bedrooms: 4
- Bathrooms: 3
- Full bathrooms: 2
- 1/2 bathrooms: 1
Bedroom
- Area: 110
- Dimensions: 11 x 10
Bedroom
- Area: 120
- Dimensions: 12 x 10
Bedroom
- Area: 168
- Dimensions: 14 x 12
Bathroom
- Description: half
Bathroom
- Description: full
Other
- Area: 234
- Dimensions: 18 x 13
Other
- Area: 90
- Dimensions: 10 x 9
Dining room
- Area: 144
- Dimensions: 12 x 12
Family room
- Area: 195
- Dimensions: 15 x 13
Kitchen
- Area: 351
- Dimensions: 27 x 13
Living room
- Area: 180
- Dimensions: 15 x 12
Heating
- Natural Gas, Forced Air
Cooling
- Central Air
Features
- Dec Molding, Recessed Lighting
- Flooring: Vinyl, Ceramic Tile, Wood
- Basement: Crawl Space
- Attic: Attic
Interior area
- Total structure area: 2,240
- Total interior livable area: 2,240 sqft
Property
Parking
- Total spaces: 2
- Parking features: Paved, Asphalt, Double Wide Drive, Oversized
- Attached garage spaces: 2
- Has uncovered spaces: Yes
Features
- Stories: 2
- Exterior features: Storage, Lighting
- Has private pool: Yes
- Pool features: Concrete, In Ground
- Has spa: Yes
- Spa features: Outdoor Hot Tub
- Fencing: Fenced Area
Lot
- Size: 0.77 Acres
- Features: Dead End Street
- Topography: Level
Details
- Parcel number: 1200101000000015
- Zoning description: Residential, Single Family
Construction
Type & style
- Home type: SingleFamily
- Architectural style: Colonial
- Property subtype: Single Family Residence
Condition
- Year built: 1989
Utilities & green energy
- Water: Well
Community & neighborhood
Location
- Region: Jackson
- Subdivision: None
Price history
| Date | Event | Price |
|---|---|---|
| 9/5/2024 | Sold | $740,000+9.6%$330/sqft |
Source: | ||
| 7/23/2024 | Pending sale | $675,000$301/sqft |
Source: | ||
| 7/10/2024 | Listed for sale | $675,000+150.1%$301/sqft |
Source: | ||
| 10/9/2002 | Sold | $269,900+62.6%$120/sqft |
Source: Public Record Report a problem | ||
| 5/11/1998 | Sold | $166,000$74/sqft |
Source: Public Record Report a problem | ||
Public tax history
| Year | Property taxes | Tax assessment |
|---|---|---|
| 2023 | $9,045 +1.3% | $360,200 |
| 2022 | $8,929 | $360,200 |
| 2021 | $8,929 +2.7% | $360,200 |
Find assessor info on the county website
Neighborhood: 08527
Nearby schools
GreatSchools rating
- 7/10Elms Elementary SchoolGrades: PK-5Distance: 0.9 mi
- 5/10Carl W Goetz Middle SchoolGrades: 6-8Distance: 1.2 mi
- 5/10Jackson Memorial High SchoolGrades: 9-12Distance: 5.3 mi
Schools provided by the listing agent
- Elementary: Switlik
- Middle: Carl W. Goetz
- High: Jackson Memorial
Source: MoreMLS. This data may not be complete. We recommend contacting the local school district to confirm school assignments for this home.

Get pre-qualified for a loan
At Zillow Home Loans, we can pre-qualify you in as little as 5 minutes with no impact to your credit score.An equal housing lender. NMLS #10287.
Sell for more on Zillow
Get a free Zillow Showcase℠ listing and you could sell for .
$792,700
2% more+ $15,854
With Zillow Showcase(estimated)
$808,554
