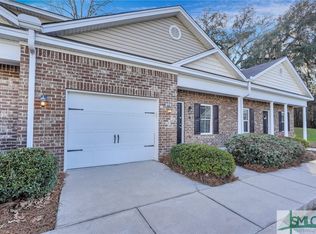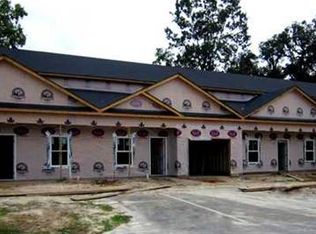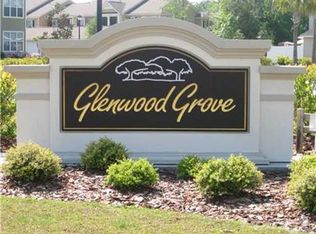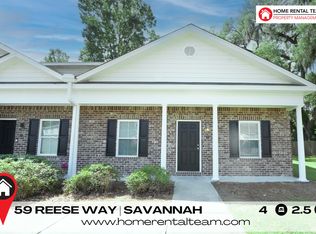Sold for $293,000 on 01/31/25
$293,000
55 Reese Way, Savannah, GA 31419
4beds
1,989sqft
Townhouse
Built in 2013
1,306.8 Square Feet Lot
$294,000 Zestimate®
$147/sqft
$2,138 Estimated rent
Home value
$294,000
$273,000 - $318,000
$2,138/mo
Zestimate® history
Loading...
Owner options
Explore your selling options
What's special
Welcome Home to Comfort, Convenience, and Style! This stunning 2-story townhome effortlessly blends modern updates with timeless charm! Boasting large rooms and an open layout, this home is flooded with natural light, creating a warm and inviting ambiance throughout. The primary suite is located on the main level, along with kitchen open to great rm and dining rm. New LVP flooring has been installed on the main level and a new HVAC in 2022. Upstairs, discover oversized bedrooms that provide plenty of space to relax and recharge. The privacy with full bath (double vanities) upstairs lends to multi- generational living. With thoughtful updates and a vibrant atmosphere, this home is ready to meet all your needs. Conveniently located across from Berwick Shopping Center with numerous restaurants, grocery, hardware store, and much more. Minutes from I95 and I16. County only taxes. Community pool and playground. Schedule a showing today and see why this townhome is the perfect match for you!
Zillow last checked: 8 hours ago
Listing updated: January 31, 2025 at 10:51am
Listed by:
Beth Larson 912-412-7653,
Make Your Move Realty Inc
Bought with:
Kathryn A. Kelly, 429433
Keller Williams Coastal Area P
Source: Hive MLS,MLS#: 323338
Facts & features
Interior
Bedrooms & bathrooms
- Bedrooms: 4
- Bathrooms: 3
- Full bathrooms: 2
- 1/2 bathrooms: 1
Dining room
- Dimensions: 0 x 0
Great room
- Dimensions: 0 x 0
Laundry
- Dimensions: 0 x 0
Heating
- Electric, Heat Pump
Cooling
- Central Air, Electric
Appliances
- Included: Dishwasher, Electric Water Heater, Disposal, Microwave, Oven, Range
- Laundry: Washer Hookup, Dryer Hookup, Laundry Room
Features
- Ceiling Fan(s), Double Vanity, Entrance Foyer, Garden Tub/Roman Tub, Main Level Primary
- Windows: Double Pane Windows
- Common walls with other units/homes: 2+ Common Walls
Interior area
- Total interior livable area: 1,989 sqft
Property
Features
- Patio & porch: Covered, Patio, Front Porch
- Pool features: Community
- Fencing: Privacy,Yard Fenced
Lot
- Size: 1,306 sqft
Details
- Parcel number: 11008B12055
- Zoning: PUD
- Special conditions: Standard
Construction
Type & style
- Home type: Townhouse
- Architectural style: Traditional
- Property subtype: Townhouse
- Attached to another structure: Yes
Materials
- Brick, Vinyl Siding
- Foundation: Slab
Condition
- Year built: 2013
Details
- Builder name: Horizon
Utilities & green energy
- Sewer: Public Sewer
- Water: Public
- Utilities for property: Underground Utilities
Green energy
- Energy efficient items: Windows
Community & neighborhood
Community
- Community features: Pool, Playground
Location
- Region: Savannah
HOA & financial
HOA
- Has HOA: Yes
- HOA fee: $425 quarterly
- Association name: Glenwood Grove Townhomes
- Association phone: 912-920-8560
Other
Other facts
- Listing agreement: Exclusive Right To Sell
- Listing terms: Cash,Conventional,FHA,VA Loan
Price history
| Date | Event | Price |
|---|---|---|
| 1/31/2025 | Sold | $293,000-2.3%$147/sqft |
Source: | ||
| 1/15/2025 | Pending sale | $299,900$151/sqft |
Source: | ||
| 12/13/2024 | Listed for sale | $299,900+74.5%$151/sqft |
Source: | ||
| 8/28/2020 | Sold | $171,900$86/sqft |
Source: | ||
| 6/12/2020 | Pending sale | $171,900$86/sqft |
Source: Better Homes and Gardens Real Estate Legacy #224468 | ||
Public tax history
| Year | Property taxes | Tax assessment |
|---|---|---|
| 2024 | $1,923 +49.5% | $96,320 +13.9% |
| 2023 | $1,287 -29.4% | $84,560 +12.8% |
| 2022 | $1,823 -1.2% | $74,960 +21.2% |
Find assessor info on the county website
Neighborhood: 31419
Nearby schools
GreatSchools rating
- 3/10Gould Elementary SchoolGrades: PK-5Distance: 3.1 mi
- 4/10West Chatham Middle SchoolGrades: 6-8Distance: 5 mi
- 5/10New Hampstead High SchoolGrades: 9-12Distance: 6.2 mi

Get pre-qualified for a loan
At Zillow Home Loans, we can pre-qualify you in as little as 5 minutes with no impact to your credit score.An equal housing lender. NMLS #10287.
Sell for more on Zillow
Get a free Zillow Showcase℠ listing and you could sell for .
$294,000
2% more+ $5,880
With Zillow Showcase(estimated)
$299,880


