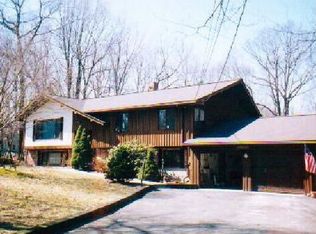Sold for $435,000
$435,000
55 Rees Drive, Oxford, CT 06478
3beds
1,892sqft
Single Family Residence
Built in 1974
1.09 Acres Lot
$520,300 Zestimate®
$230/sqft
$3,542 Estimated rent
Home value
$520,300
$494,000 - $546,000
$3,542/mo
Zestimate® history
Loading...
Owner options
Explore your selling options
What's special
LOVELY * UPDATED * MODERN * Lightly wooded 1.09 acre setting finds this light and bright 3 bedroom home (approx 1892sf) with open floor plan, hardwood floors, family room with woodstove and 2 car garage! Spacious living room with bow window and hardwood floors opens to the dining room with FOUR GLASS/FRENCH DOORS to the maintenance free decks and access to the kitchen with island, stainless appliances, tile backsplash. Primary bedroom with full bath, two additional main floor bedrooms plus main floor bathroom. Lower level includes family room with full brick wall w/wood stove, NEW FLOORING, built-ins, and sliders to covered rain-free deck and LEVEL yard! Also, updated half bath and Laundry Room. Two car garage, level yard ** WHOLE HOUSE GENERATOR **UPGRADES INCLUDE: NEW CENTRAL AIR (main floor) ** NEW DRIVEWAY ** NEW PAVER Walkway w/block border * Vinyl siding with front door portico. Updated plumbing fixtures * Updated light fixtures * Backs up to 80 acres woods * Enjoy all Oxford has to offer! Jackson Cove w/sandy beach, gazebo, boat launch, great fishing, Playground & tennis courts; New middle school; newer High School & library. *BEST ice cream shop at Rich’s Farm. Quarry Walk w/choice of shops, food, drink, beauty salon, medical buildings/urgent care, hardware store etc. NOT TO MENTION HOUSING TAX AMONG LOWEST IN AREA! ** GREAT OPPORTUNITY -This house was ready to close - buyers financing fell through day before closing! ** This house is ready to go!
Zillow last checked: 8 hours ago
Listing updated: March 17, 2023 at 05:23am
Listed by:
Pat Blanko 203-206-9194,
William Raveis Real Estate 203-264-8180
Bought with:
Jessica Boswell, RES.0807833
eXp Realty
Source: Smart MLS,MLS#: 170539452
Facts & features
Interior
Bedrooms & bathrooms
- Bedrooms: 3
- Bathrooms: 3
- Full bathrooms: 2
- 1/2 bathrooms: 1
Primary bedroom
- Features: Full Bath, Hardwood Floor
- Level: Main
- Area: 180 Square Feet
- Dimensions: 12 x 15
Bedroom
- Level: Main
- Area: 140 Square Feet
- Dimensions: 10 x 14
Bedroom
- Level: Main
- Area: 120 Square Feet
- Dimensions: 10 x 12
Primary bathroom
- Level: Main
- Area: 66 Square Feet
- Dimensions: 6 x 11
Bathroom
- Level: Main
- Area: 40 Square Feet
- Dimensions: 5 x 8
Bathroom
- Level: Lower
- Area: 108 Square Feet
- Dimensions: 9 x 12
Dining room
- Features: French Doors, Hardwood Floor
- Level: Main
- Area: 143 Square Feet
- Dimensions: 11 x 13
Family room
- Features: Sliders, Wood Stove
- Level: Main
- Area: 504 Square Feet
- Dimensions: 21 x 24
Kitchen
- Features: Kitchen Island
- Level: Main
- Area: 132 Square Feet
- Dimensions: 11 x 12
Living room
- Features: Bay/Bow Window, Hardwood Floor
- Level: Main
- Area: 280 Square Feet
- Dimensions: 14 x 20
Heating
- Baseboard, Hot Water, Oil
Cooling
- Central Air
Appliances
- Included: Electric Range, Microwave, Refrigerator, Dishwasher, Water Heater
- Laundry: Lower Level
Features
- Doors: French Doors
- Basement: Full,Heated,Interior Entry,Garage Access,Walk-Out Access,Liveable Space
- Attic: Pull Down Stairs
- Number of fireplaces: 1
Interior area
- Total structure area: 1,892
- Total interior livable area: 1,892 sqft
- Finished area above ground: 1,892
Property
Parking
- Total spaces: 2
- Parking features: Attached, Garage Door Opener, Asphalt
- Attached garage spaces: 2
- Has uncovered spaces: Yes
Features
- Patio & porch: Covered, Deck
Lot
- Size: 1.09 Acres
- Features: Level, Few Trees
Details
- Parcel number: 1307129
- Zoning: RESA
- Other equipment: Generator
Construction
Type & style
- Home type: SingleFamily
- Architectural style: Contemporary,Ranch
- Property subtype: Single Family Residence
Materials
- Vinyl Siding
- Foundation: Concrete Perimeter, Raised
- Roof: Asphalt
Condition
- New construction: No
- Year built: 1974
Utilities & green energy
- Sewer: Septic Tank
- Water: Well
Community & neighborhood
Location
- Region: Oxford
Price history
| Date | Event | Price |
|---|---|---|
| 2/24/2023 | Sold | $435,000-5.4%$230/sqft |
Source: | ||
| 2/22/2023 | Listed for sale | $459,900$243/sqft |
Source: | ||
| 2/21/2023 | Contingent | $459,900$243/sqft |
Source: | ||
| 1/3/2023 | Pending sale | $459,900$243/sqft |
Source: | ||
| 12/6/2022 | Price change | $459,900-2.1%$243/sqft |
Source: | ||
Public tax history
| Year | Property taxes | Tax assessment |
|---|---|---|
| 2025 | $5,876 +3.4% | $293,650 +33.4% |
| 2024 | $5,683 +5.3% | $220,200 |
| 2023 | $5,397 +0.6% | $220,200 |
Find assessor info on the county website
Neighborhood: 06478
Nearby schools
GreatSchools rating
- 8/10Great Oak Elementary SchoolGrades: 3-5Distance: 1.8 mi
- 7/10Oxford Middle SchoolGrades: 6-8Distance: 1.9 mi
- 6/10Oxford High SchoolGrades: 9-12Distance: 1.7 mi
Schools provided by the listing agent
- Middle: Great Oak
- High: Oxford
Source: Smart MLS. This data may not be complete. We recommend contacting the local school district to confirm school assignments for this home.

Get pre-qualified for a loan
At Zillow Home Loans, we can pre-qualify you in as little as 5 minutes with no impact to your credit score.An equal housing lender. NMLS #10287.
