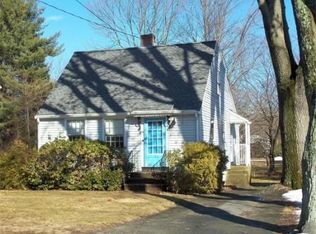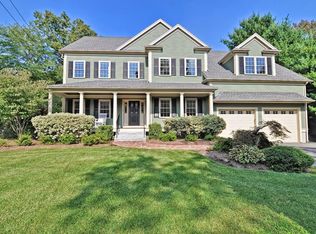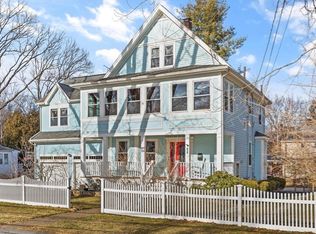Charming Side Entrance Colonial in a great location with access to the Minuteman Bike Path, walking trails, and conservation land. Many important updates have been completed (heating, hot water, kitchen, baths) and all natural gas utilities. Enjoy this wonderful home for the holidays. There is a spacious dining room for family gatherings, a cozy study to get some work done, a high-end kitchen with stainless steel appliances, granite counters, and a center island. Open family room with vaulted ceiling, two skylights, and access to the backyard. Upstairs there is an updated full bath and three bedrooms, one with walk-up access to the unfinished third floor. Out back there is a detached garage and a great backyard with plenty of room for fun and gardening. .
This property is off market, which means it's not currently listed for sale or rent on Zillow. This may be different from what's available on other websites or public sources.


