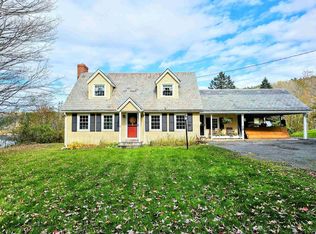Closed
Listed by:
Leslie Fraser,
Four Seasons Sotheby's Int'l Realty 802-464-1200
Bought with: KW Vermont Woodstock
$590,000
55 Reed Hill Road, Whitingham, VT 05342
5beds
2,732sqft
Farm
Built in 1840
1 Acres Lot
$588,000 Zestimate®
$216/sqft
$4,357 Estimated rent
Home value
$588,000
$376,000 - $917,000
$4,357/mo
Zestimate® history
Loading...
Owner options
Explore your selling options
What's special
Originally a centerpiece of a thriving farm in 1840, this farmhouse now stands amidst lush forests on what was once grazing land. Nestled alongside a 20-acre pond, it boasts a dam that historically powered downstream mills. Extensively renovated, the home offers five bedrooms and three full baths. The barn, reconstructed on its original foundation, includes a two-car garage with a spacious studio above, commanding serene views of the pond. Modern comforts seamlessly blend with its historic character, presenting a unique charm that promises tranquil and comfortable living—a rare find for the discerning buyer. Be sure to view the unbranded video tour.
Zillow last checked: 8 hours ago
Listing updated: October 29, 2024 at 12:36pm
Listed by:
Leslie Fraser,
Four Seasons Sotheby's Int'l Realty 802-464-1200
Bought with:
Allison Griep
KW Vermont Woodstock
Source: PrimeMLS,MLS#: 5004975
Facts & features
Interior
Bedrooms & bathrooms
- Bedrooms: 5
- Bathrooms: 3
- Full bathrooms: 3
Heating
- Oil, Zoned, Radiant Floor, Radiator
Cooling
- Other
Appliances
- Included: Gas Cooktop, Dishwasher, Dryer, Microwave, Wall Oven, Refrigerator, Washer, Water Heater off Boiler
- Laundry: 1st Floor Laundry
Features
- Kitchen Island, Kitchen/Dining, Natural Woodwork, Walk-In Closet(s), Smart Thermostat
- Flooring: Hardwood, Wood
- Basement: Dirt Floor,Full,Interior Stairs,Unfinished,Walkout,Exterior Entry,Interior Entry
- Attic: Walk-up
- Has fireplace: Yes
- Fireplace features: Wood Burning
Interior area
- Total structure area: 4,578
- Total interior livable area: 2,732 sqft
- Finished area above ground: 2,732
- Finished area below ground: 0
Property
Parking
- Total spaces: 2
- Parking features: Gravel
- Garage spaces: 2
Accessibility
- Accessibility features: 1st Floor 3/4 Bathroom, 1st Floor Bedroom, Laundry Access w/No Steps, 1st Floor Laundry
Features
- Levels: Two
- Stories: 2
- Patio & porch: Patio, Enclosed Porch
- Exterior features: Garden, Natural Shade, Storage
- Has view: Yes
- View description: Water
- Has water view: Yes
- Water view: Water
- Waterfront features: Pond Frontage
- Body of water: Jacksonville Pond
- Frontage length: Water frontage: 580,Road frontage: 260
Lot
- Size: 1 Acres
- Features: Country Setting
Details
- Parcel number: 75323910268
- Zoning description: residential
- Other equipment: Portable Generator
Construction
Type & style
- Home type: SingleFamily
- Property subtype: Farm
Materials
- Clapboard Exterior, Wood Siding
- Foundation: Concrete, Fieldstone
- Roof: Metal
Condition
- New construction: No
- Year built: 1840
Utilities & green energy
- Electric: 200+ Amp Service, Circuit Breakers, Generator
- Sewer: 1000 Gallon
- Utilities for property: Propane
Community & neighborhood
Security
- Security features: Smoke Detector(s)
Location
- Region: Jacksonville
Other
Other facts
- Road surface type: Paved
Price history
| Date | Event | Price |
|---|---|---|
| 10/28/2024 | Sold | $590,000+1.9%$216/sqft |
Source: | ||
| 9/18/2024 | Contingent | $579,000$212/sqft |
Source: | ||
| 7/14/2024 | Listed for sale | $579,000$212/sqft |
Source: | ||
Public tax history
| Year | Property taxes | Tax assessment |
|---|---|---|
| 2024 | -- | $231,500 |
| 2023 | -- | $231,500 |
| 2022 | -- | $231,500 |
Find assessor info on the county website
Neighborhood: 05342
Nearby schools
GreatSchools rating
- 5/10Deerfield Valley Elementary SchoolGrades: PK-5Distance: 6.6 mi
- 5/10Twin Valley Middle High SchoolGrades: 6-12Distance: 1.4 mi
Schools provided by the listing agent
- Elementary: Whitingham Elementary School
- Middle: Twin Valley Middle School
- High: Twin Valley High School
- District: Whitingham/Wilmington Sch Dist
Source: PrimeMLS. This data may not be complete. We recommend contacting the local school district to confirm school assignments for this home.

Get pre-qualified for a loan
At Zillow Home Loans, we can pre-qualify you in as little as 5 minutes with no impact to your credit score.An equal housing lender. NMLS #10287.
