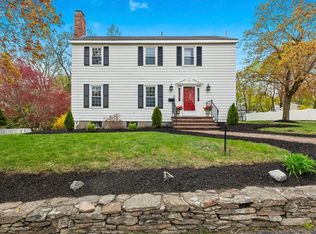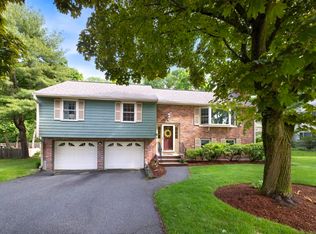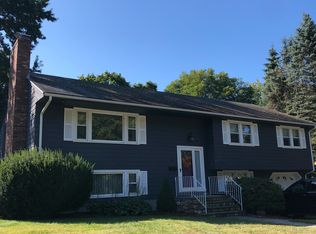LOCATION LOCATION, LOCATION Situated on a highly sought after WESTSIDE STREET, this 4 bedroom, 2.5 Bath home is MOVE-IN READY. The OVERSIZED SUNNY LIVINGROOM with FIREPLACE opens into your FORMAL DINING ROOM. Your kitchen offers STAINLESS STEEL APLIANCES, a TRASH COMPACTOR, ISLAND SEATING and leads out to a STUNNING SUNROOM. This SUNNY OASIS overlooks the WELL MANICURED GARDENS of your PRIVATE BACKYARD. The BEDROOMS are all generous sized and THE PRIMARY SUITE has it's OWN PRIVATE HALF BATH. The LOWER LEVEL FIREPLACED FAMILY ROOM is great for additional entertaining space. The FOURTH BEDROOM has a WALK-IN CLOSET and is adjacent to a FULL BATH and LAUNDRY ROOM. With HARDWOOD FLOORS, CENTRAL AIR and an EXPANSIVE 2-CAR GARAGE, this House checks all the boxes. Close SCHOOLS, Reading Center, COMMUTER RAIL and HIGHWAYS. This one is not to be missed!
This property is off market, which means it's not currently listed for sale or rent on Zillow. This may be different from what's available on other websites or public sources.


