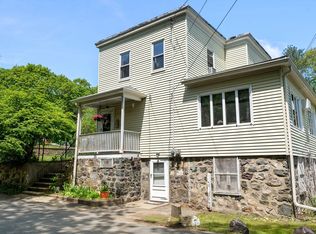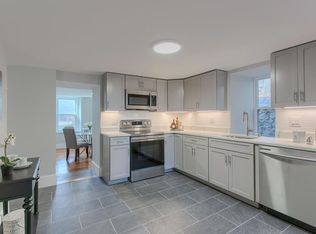An oasis awaits in Malden... After sixteen years enjoying the sunny seclusion of this home atop the hill, these Maplewood homeowners are offering up their charming 3 bed 1 bath home nestled away from the hustle & bustle of downtown Malden. Spend the summer sipping your favorite drink while soaking in the sights and sounds from your spacious and inviting screened porch. Well maintained with key updates, this Beachview Terrace home will be a wonderful find for the buyer who appreciates living close to the city while enjoying what feels like country living. Minutes to Boston and points north, Malden is a wonderful commuter city. Priced well and available to show immediately. Commuter Open House Fri June 15th, and Open Houses Sat & Sun June 16th & 17th from 12 - 2pm. Offers, if any, due Tuesday June 19th at noon.
This property is off market, which means it's not currently listed for sale or rent on Zillow. This may be different from what's available on other websites or public sources.

