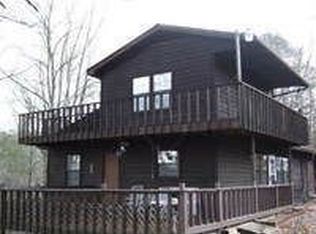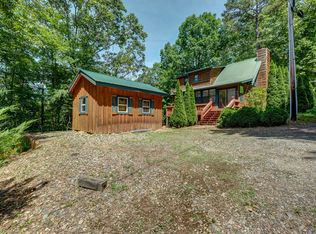An amazing COUNTRY home with MOUNTAIN VIEWS and guest quarters above the detached garage. Step into the living room with wood floor, beam ceiling and a wood burning fireplace to gather in front of on a chilly mountain evening. Your kitchen with knotty pine cabinets, white countertop and appliances next to your dining room big enough for family dinners. Upstairs is your Master Bedroom with your own wood burning fireplace, half bath, bonus vanity and sliders to access your porch to sit and enjoy the view. Guest bath, bedroom with sliders to the porch, too. 3rd floor is an office/bonus room. Unfinished basement/workshop. A creek runs at the bottom of this beautiful property. One CHARMING HOME! Plus another half acre sold with this home. Guest house and basement not included in the sq. ft.
This property is off market, which means it's not currently listed for sale or rent on Zillow. This may be different from what's available on other websites or public sources.


