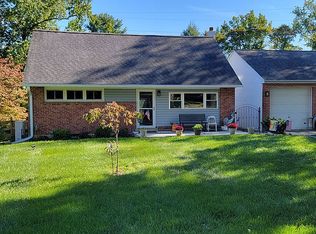RARELY OFFERED Two Story Colonial Style home in Desirable Riddlewood Community! This home had a 2nd floor addition and complete home renovation in 2009, and the modern features and well though out floor plan, make it a "must see" to appreciate! The curb appeal is apparent as you enter the long driveway to your 2-car garage; tasteful shutters compliment the brick and siding, as well as plantings along the front of the home. Enter into a foyer that welcomes you into the open concept main level, designed for modern day living.The kitchen & living room are tied nicely together, as the wall was opened up to create continuity between the rooms, with a 2-tiered breakfast bar, while still maintaining plenty of counter top working space and informal eating in the kitchen. Tasteful cabinetry, granite countertops, limestone backsplash, under mount sink, recessed lighting & SS appliances, offer a blend of style and functionality. Large picture windows in the LR and DR overlook the backyard for pretty nature views! The large dining room has plenty of space for entertaining around a large table. The living and dining rm are separated by a distinct staircase, with ornate woodwork, & also a door to a deck that overlooks the yard, with steps down for convenience! Down the hall, the 4th Main Level BR provides extra "away space" that can serve many uses to suit your needs- keep as a bedroom or a home office perhaps, (currently being used as an office ).The main level full bath features a tasteful vanity, ceramic tile flooring, and tiled tub shower. Upstairs, the master bedroom is a true "wow," for its space, dual closets (one being a CUSTOM WALK-IN closet- a truly rare find in this community!!), HW flooring, ceiling fan, and plenty of windows with white wood blinds for a clean look! 2 other spacious BRs with neutral carpeting, & a hall bath w/oversized vanity, custom shelving, tumbled travertine tub shower with built in shelving and decorative tile design, complete this level.The finished walkout basement offers 2 additional rec rooms, one carpeted & one with tile flooring, & a large storage/utility room. The back yard boasts plenty of grassy area to enjoy outdoor fun, and the yard has natural privacy by the trees that surround the perimeter!All major systems are less than 10 yrs old, and other features such as HW floors t/o entire main level, handle door knobs, updated trim and baseboard..too many to mention! RTM SD, Voluntary HOA/Seasonal activities, Swim Club.A MUST SEE!
This property is off market, which means it's not currently listed for sale or rent on Zillow. This may be different from what's available on other websites or public sources.

