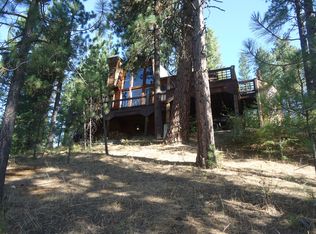Sold
Price Unknown
55 Rainbow Rdg, Garden Valley, ID 83622
2beds
2baths
1,071sqft
Single Family Residence
Built in 1971
0.36 Acres Lot
$477,900 Zestimate®
$--/sqft
$1,835 Estimated rent
Home value
$477,900
Estimated sales range
Not available
$1,835/mo
Zestimate® history
Loading...
Owner options
Explore your selling options
What's special
The Eagles Nest at Terrace Lakes! Located on coveted Rainbow Ridge Road and directly above the 7th hole. A-frame log cabin that makes for a wonderful mountain retreat while enjoying all the amenities of golf course resort living. Relax with family & friends on the spacious outdoor deck while enjoying wonderful golf course & mountain views. Outdoor patio furniture is included of course along with your very own propane fire pit that warms up those cool nights. Maintenance free yard along with front yard rock landscaping that is most impressive. Step inside to this fully furnished adorable & cozy cabin. Everything you see stays. 2 mini split systems have been installed so that you're warm in the winter and cool in the summer. A brand new pellet stove is also included for added comfort. Both bathrooms have been remodeled & updated. All new windows in the front & side of house. Includes a 1 car garage and large storage shed. RV parking too. A must see for the price.
Zillow last checked: 8 hours ago
Listing updated: October 21, 2024 at 02:57pm
Listed by:
Court Etherington 208-794-6624,
Silvercreek Realty Group
Bought with:
Mary Liese
Powerhouse Real Estate Group
Source: IMLS,MLS#: 98924542
Facts & features
Interior
Bedrooms & bathrooms
- Bedrooms: 2
- Bathrooms: 2
- Main level bathrooms: 1
- Main level bedrooms: 1
Primary bedroom
- Level: Upper
- Area: 165
- Dimensions: 15 x 11
Bedroom 2
- Level: Lower
- Dimensions: 10 x 0
Kitchen
- Level: Main
- Area: 144
- Dimensions: 12 x 12
Living room
- Level: Main
- Area: 209
- Dimensions: 19 x 11
Heating
- Baseboard, Other, Ductless/Mini Split
Cooling
- Ductless/Mini Split
Appliances
- Included: Electric Water Heater, Disposal, Microwave, Oven/Range Freestanding, Refrigerator, Washer
Features
- Bed-Master Main Level, Split Bedroom, Loft, Breakfast Bar, Kitchen Island, Number of Baths Main Level: 1, Number of Baths Upper Level: 1
- Flooring: Carpet, Engineered Vinyl Plank, Laminate
- Has basement: No
- Has fireplace: Yes
- Fireplace features: Pellet Stove
Interior area
- Total structure area: 1,071
- Total interior livable area: 1,071 sqft
- Finished area above ground: 1,071
- Finished area below ground: 0
Property
Parking
- Total spaces: 1
- Parking features: Detached, RV Access/Parking
- Garage spaces: 1
- Details: Garage: 14x16
Features
- Levels: Two
- Pool features: Community, In Ground
- Spa features: Heated
- Has view: Yes
Lot
- Size: 0.36 Acres
- Features: 10000 SF - .49 AC, Garden, On Golf Course, Views, Wooded
Details
- Parcel number: RP072020001190
Construction
Type & style
- Home type: SingleFamily
- Property subtype: Single Family Residence
Materials
- Frame, Log
- Roof: Metal
Condition
- Year built: 1971
Utilities & green energy
- Sewer: Septic Tank
- Water: Community Service
- Utilities for property: Cable Connected, Broadband Internet
Community & neighborhood
Location
- Region: Garden Valley
- Subdivision: Terrace Lakes
HOA & financial
HOA
- Has HOA: Yes
- HOA fee: $53 monthly
Other
Other facts
- Listing terms: Cash,Conventional,FHA,VA Loan
- Ownership: Fee Simple
Price history
Price history is unavailable.
Public tax history
| Year | Property taxes | Tax assessment |
|---|---|---|
| 2024 | $1,350 -10.2% | $318,829 -9.8% |
| 2023 | $1,504 -4.5% | $353,498 -0.4% |
| 2022 | $1,574 -17.1% | $354,804 +31.9% |
Find assessor info on the county website
Neighborhood: 83622
Nearby schools
GreatSchools rating
- 4/10Garden Valley SchoolGrades: PK-12Distance: 4.5 mi
Schools provided by the listing agent
- Elementary: Garden Vly
- Middle: Garden Valley
- High: Garden Valley
- District: Garden Valley School District #71
Source: IMLS. This data may not be complete. We recommend contacting the local school district to confirm school assignments for this home.
