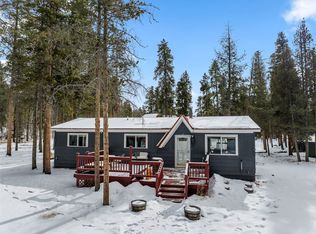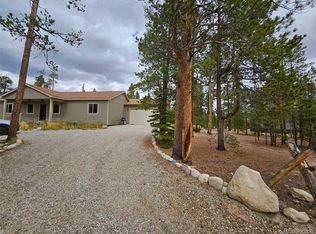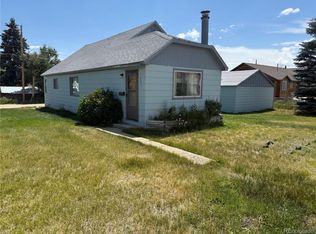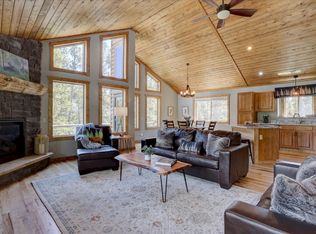This house has 3 bedrooms, 2 bathrooms, living room, dining room, laundry/pantry room, and a mud room with heated tile floor. It has a detached two and a half car garage with the half car portion is insulated, drywalled off from the garage, and has electric baseboard heat. This room is 18.5 ft long by 7 ft wide. Approximately 130 ft². I use it as a gym/storage. This area is not included in the finished space square footage of the house.
There is a 10x 14 interior space, log cabin in the back yard. It has electricity, tiled entry area, a sleeping loft, kitchenette, convertable couch, wall mounted Giant screen HD TV, and wood burning stove. No water. Maybe a possibility installing it in the cabin. The cabin has new windows, a new roof and roof insulation, t&g pine ceiling. This could be easily used as a fourth bedroom, mother-in-law suite, or short or long-term rental. There is a fairly new $8k Morgan spa hot tub and a infrared sauna on the cabin deck. The Kitchen was updated in 2008 and has a breakfast bar, quartz counter tops, extra deep double sinks, disposal, Grohe faucet, Hickory cabinets, Maytag Gemini double oven gas range, Maytag over the range microwave oven, Maytag dishwasher, GE Refrigerator and Travertine floors. There is a 3 sided gas fireplace in the living room. Laminate flooring in the living room/ Dining room. Wool berber carpet throughout. The upstairs bathroom has been completely updated including a new tile shower with Schluter Systems in floor heat in the shower and bathroom floors. All new vinyl, double paned, Argon gas filled windows were installed in 2007. There is a forced air/water heating solar system. The house has been retro fitted with a forced air gas furnace located in the crawl space. The house also has the original electric baseboard heaters throughout. There is a sub membrane depressurization radon mitigation system. 1.0 pCi/L average radon level. There is a 8 x 12 wooden storage shed in the back yard. A portion of the back yard has a 6 foot tall wire fence for dogs. The exterior of the the house, garage, and parts of the cabin were painted using Behr Marquee paint 6 years ago. There is an Earth Acupuncture system installed that includes the cabin. The garage has a 100 amp service panel of it's own. Currently there is a 50 amp circuit wired for using a welder. Easily transformed for charging an electric car. There is a brand new water heater. The house feels bigger in the living / dining area than the square footage would suggest due to the vaulted ceilings.
For sale by owner
$850,000
55 Rafferty Dr, Leadville, CO 80461
3beds
1,380sqft
Est.:
SingleFamily
Built in 1974
0.85 Acres Lot
$-- Zestimate®
$616/sqft
$1/mo HOA
What's special
Extra deep double sinksMorgan spa hot tubDining roomMaytag dishwasherGe refrigeratorQuartz countertopsGrohe faucet
What the owner loves about this home
This house is located just two miles outside of the Leadville city limits in a very quiet residential neighborhood.
Easy access to roads in all directions without having to go through town. Very nice when the town is full of people, Boom days, LV100, ect.
This house is located 1.25 miles from Turquoise Lake.
10 minutes to Safeway grocery store.
2.5 miles from Middle and High schools. 3. Mi to elementary school.
Road to the house and driveway are paved.
Long paved parking spot side of garage.
Short paved parking spot on the side of drive way near garage.
On street parking if needed.
The property is covered in Lodgepole Pine trees (100+). There is a small pod of Aspen as well. The yard is natural pine forest ground covering. I love the Kinnikinnick that seems to creep across the lawn. The rest is basically pine needles. No maintenance. There are a few raised flower beds. Purple wild flowers drift through the yard in Spring and Summer.
- 67 days |
- 580 |
- 15 |
Listed by:
Property Owner (970) 748-7394
Facts & features
Interior
Bedrooms & bathrooms
- Bedrooms: 3
- Bathrooms: 2
- Full bathrooms: 2
Heating
- Forced air, Other, Gas, Solar
Cooling
- Other
Appliances
- Included: Dishwasher, Dryer, Garbage disposal, Microwave, Range / Oven, Refrigerator, Washer
Features
- Flooring: Tile, Carpet, Laminate
- Basement: None
- Has fireplace: Yes
Interior area
- Total interior livable area: 1,380 sqft
Property
Parking
- Total spaces: 4
- Parking features: Garage - Detached
Features
- Exterior features: Wood
- Has spa: Yes
- Has view: Yes
- View description: Mountain
Lot
- Size: 0.85 Acres
Details
- Parcel number: 263321404007
Construction
Type & style
- Home type: SingleFamily
Materials
- Wood
- Foundation: Concrete
- Roof: Metal
Condition
- New construction: No
- Year built: 1974
Community & HOA
HOA
- Has HOA: Yes
- HOA fee: Has HOA fee
Location
- Region: Leadville
Financial & listing details
- Price per square foot: $616/sqft
- Tax assessed value: $393,212
- Date on market: 11/24/2025
Estimated market value
Not available
Estimated sales range
Not available
$2,331/mo
Price history
Price history
| Date | Event | Price |
|---|---|---|
| 11/24/2025 | Listed for sale | $850,000$616/sqft |
Source: Owner Report a problem | ||
| 10/23/2025 | Listing removed | -- |
Source: Owner Report a problem | ||
| 10/21/2025 | Listed for sale | $850,000$616/sqft |
Source: Owner Report a problem | ||
| 10/11/2025 | Listing removed | -- |
Source: Owner Report a problem | ||
| 5/2/2025 | Price change | $850,000+6.3%$616/sqft |
Source: Owner Report a problem | ||
Public tax history
Public tax history
| Year | Property taxes | Tax assessment |
|---|---|---|
| 2025 | -- | $27,722 +6.4% |
| 2024 | $2,189 | $26,048 |
| 2023 | -- | $26,048 +17.1% |
Find assessor info on the county website
BuyAbility℠ payment
Est. payment
$4,651/mo
Principal & interest
$4084
Home insurance
$298
Property taxes
$269
Climate risks
Neighborhood: 80461
Nearby schools
GreatSchools rating
- 3/10Lake County Middle SchoolGrades: 3-6Distance: 1.4 mi
- 3/10Lake County High SchoolGrades: 7-12Distance: 1.6 mi
- NAWestpark Elementary SchoolGrades: PK-2Distance: 2 mi
- Loading





