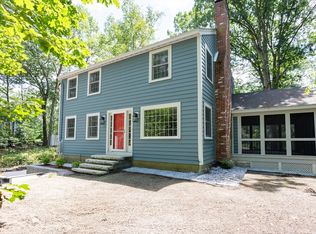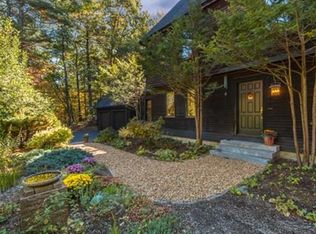Lovely 3 bedroom gambrel colonial that has been completely renovated and is like a new home. Step into this amazing home and you will love all the amenities and upgrades.The first floor features a wonderful 3 season breezeway, gorgeous kitchen with upgraded cabinets, granite counters, SS appliances and breakfast bar open to the dining room and a front to back family room all with hardwood flooring. A half bath completes the 1st floor.The 2nd floor features the large master bedroom, 2 additional bedrooms all with wall to wall carpet and a full bath with tile flooring and tiled wall in the shower/tub area. Completing the package is a level yard to entertain in and low maintenance deck to enjoy the private back yard.New well, new septic, new oil boiler with 2 zones, new electric hot water heater, new roof, new siding and the list goes on and on.Located just minutes to the GDHS and short drive to beautiful Groton center. Enjoy the close proximity to miles of conservation land.
This property is off market, which means it's not currently listed for sale or rent on Zillow. This may be different from what's available on other websites or public sources.

