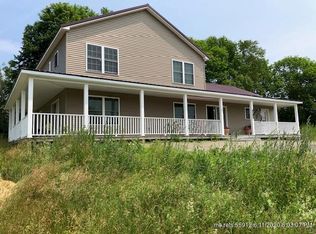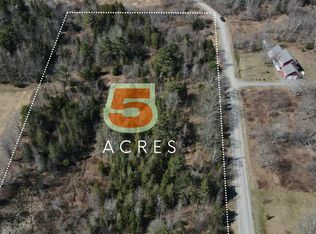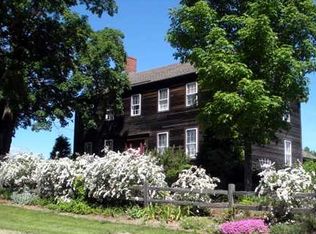Closed
$450,000
55 Rabbit Hill Road, Winterport, ME 04496
4beds
4,452sqft
Single Family Residence
Built in 1900
6 Acres Lot
$476,200 Zestimate®
$101/sqft
$2,946 Estimated rent
Home value
$476,200
Estimated sales range
Not available
$2,946/mo
Zestimate® history
Loading...
Owner options
Explore your selling options
What's special
Stunning 1900's farmhouse on 6 acres including 4 beds / 4 baths, surrounded by views of the Camden Hills, Blue Hill Mountain, and Mt. Waldo.
Renovations have seamlessly blended the old with the new. Wide, original pine flooring, eye-catching exposed beams, and a Hearthstone wood stove pair perfectly with a tastefully updated kitchen including an open-to-dining design, stainless appliances and granite countertops. In addition to the substantial home, the huge 2-story barn offers endless possibilities! There are organic perennial & veggie gardens, ready for a green thumb, and the on-demand generator provides an ''all-prepared'' backup for unpredictable Maine weather. With plenty of room to roam, and sunset views to rival any rural New England property, this gorgeous updated-historic farmhouse is ready for you!
Zillow last checked: 8 hours ago
Listing updated: January 17, 2025 at 07:10pm
Listed by:
NextHome Experience
Bought with:
Better Homes & Gardens Real Estate/The Masiello Group
Source: Maine Listings,MLS#: 1595727
Facts & features
Interior
Bedrooms & bathrooms
- Bedrooms: 4
- Bathrooms: 4
- Full bathrooms: 4
Primary bedroom
- Level: Second
Bedroom 1
- Level: First
Bedroom 2
- Level: Second
Bedroom 3
- Level: Second
Bonus room
- Level: Second
Dining room
- Level: First
Family room
- Level: First
Kitchen
- Level: First
Living room
- Level: First
Mud room
- Level: First
Office
- Level: Second
Other
- Level: Second
Other
- Level: First
Other
- Level: Second
Heating
- Baseboard, Hot Water, Zoned, Other, Stove
Cooling
- None
Appliances
- Included: Dishwasher, Dryer, Electric Range, Refrigerator, Washer
Features
- 1st Floor Bedroom, 1st Floor Primary Bedroom w/Bath, Bathtub, Pantry, Shower, Storage, Primary Bedroom w/Bath
- Flooring: Carpet, Vinyl, Wood
- Basement: Bulkhead,Interior Entry,Dirt Floor,Full,Unfinished
- Number of fireplaces: 1
Interior area
- Total structure area: 4,452
- Total interior livable area: 4,452 sqft
- Finished area above ground: 4,452
- Finished area below ground: 0
Property
Parking
- Parking features: Gravel, 1 - 4 Spaces, On Site, Off Street
Features
- Patio & porch: Patio, Porch
- Has view: Yes
- View description: Fields, Mountain(s), Scenic, Trees/Woods
Lot
- Size: 6 Acres
- Features: Near Town, Rural, Agricultural, Farm, Open Lot, Pasture, Rolling Slope, Wooded
Details
- Additional structures: Barn(s)
- Parcel number: WTPTMR03L037
- Zoning: rural
- Other equipment: Generator
Construction
Type & style
- Home type: SingleFamily
- Architectural style: Farmhouse
- Property subtype: Single Family Residence
Materials
- Wood Frame, Clapboard, Wood Siding
- Foundation: Granite
- Roof: Shingle
Condition
- Year built: 1900
Utilities & green energy
- Electric: Circuit Breakers, Generator Hookup
- Sewer: Septic Design Available
- Water: Private, Well
- Utilities for property: Utilities On
Community & neighborhood
Location
- Region: Winterport
Other
Other facts
- Road surface type: Paved
Price history
| Date | Event | Price |
|---|---|---|
| 9/3/2024 | Sold | $450,000-18.2%$101/sqft |
Source: | ||
| 7/22/2024 | Pending sale | $550,000$124/sqft |
Source: | ||
| 7/21/2024 | Contingent | $550,000$124/sqft |
Source: | ||
| 7/6/2024 | Listed for sale | $550,000+109.1%$124/sqft |
Source: | ||
| 11/30/2018 | Sold | $263,000-34.1%$59/sqft |
Source: | ||
Public tax history
| Year | Property taxes | Tax assessment |
|---|---|---|
| 2024 | $7,629 +43.8% | $573,600 +47.5% |
| 2023 | $5,305 | $388,900 |
| 2022 | $5,305 | $388,900 |
Find assessor info on the county website
Neighborhood: 04496
Nearby schools
GreatSchools rating
- 6/10Samuel L Wagner Middle SchoolGrades: 5-8Distance: 7 mi
- 7/10Hampden AcademyGrades: 9-12Distance: 9.6 mi
- 6/10Leroy H Smith SchoolGrades: PK-4Distance: 7.5 mi
Get pre-qualified for a loan
At Zillow Home Loans, we can pre-qualify you in as little as 5 minutes with no impact to your credit score.An equal housing lender. NMLS #10287.


