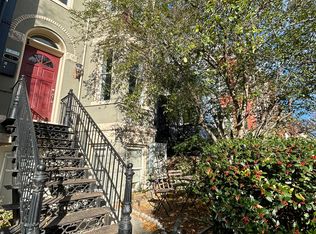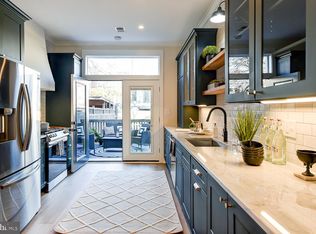Sold for $1,465,000 on 02/23/24
$1,465,000
55 R St NW, Washington, DC 20001
4beds
2,724sqft
Townhouse
Built in 1895
1,500 Square Feet Lot
$1,372,000 Zestimate®
$538/sqft
$5,151 Estimated rent
Home value
$1,372,000
$1.30M - $1.44M
$5,151/mo
Zestimate® history
Loading...
Owner options
Explore your selling options
What's special
Welcome to 55 R St NW- A masterful renovation in Bloomingdale! This Regal Victorian home has been meticulously renovated to preserve classic details while providing the latest modern finishes. Walking into the main level you will be welcomed and amazed by the high ceilings, crown molding, large bay window that lets in tons of natural sunlight, Pella windows, exposed brick, and herringbone white oak floors throughout! A one-of-a-kind designer's Kitchen includes Luxury Elmwood Kitchen Cabinets, top of the line appliances, oversized range hood, & stylish quartz countertops! The kitchen leads out to the fully fenced back yard with a large deck and lawn, perfect for entertaining & outdoor relaxation. Secure off street parking completes the back yard. The second floor boasts a stunning vaulted owners suite with attached bath and abundant closet/storage space. Two more generous sized bedrooms and a full bath complement this upper level. The fully finished basement has plenty of living space, a wet bar, plus a bonus full bath and a bedroom with egress. This enchanting property is a walker's paradise with a score of 92! Close to Red Hen, Bacio Pizzeria, El Camino, Boundary Stone, and Big Bear Cafe. Enjoy the Bloomingdale weekly Farmer's Market, and not to mention the new McMillan development!!
Zillow last checked: 8 hours ago
Listing updated: February 29, 2024 at 04:07pm
Listed by:
Joseph Bernstein 301-367-0507,
Long & Foster Real Estate, Inc.,
Co-Listing Agent: Eric Bernstein 301-807-4672,
Long & Foster Real Estate, Inc.
Bought with:
Phil Guire, SP98358614
Compass
Source: Bright MLS,MLS#: DCDC2123398
Facts & features
Interior
Bedrooms & bathrooms
- Bedrooms: 4
- Bathrooms: 4
- Full bathrooms: 3
- 1/2 bathrooms: 1
- Main level bathrooms: 1
Basement
- Area: 908
Heating
- Hot Water, Natural Gas
Cooling
- Central Air, Electric
Appliances
- Included: Microwave, Built-In Range, Dishwasher, Disposal, Oven/Range - Gas, Range Hood, Refrigerator, Six Burner Stove, Stainless Steel Appliance(s), Water Heater, Gas Water Heater
- Laundry: Hookup
Features
- 2nd Kitchen, Bar, Breakfast Area, Built-in Features, Ceiling Fan(s), Combination Kitchen/Dining, Crown Molding, Dining Area, Open Floorplan, Kitchen - Gourmet, Kitchen - Galley, Pantry, Recessed Lighting, Soaking Tub, Bathroom - Tub Shower, Upgraded Countertops, Walk-In Closet(s), 9'+ Ceilings, Beamed Ceilings, Dry Wall, High Ceilings
- Flooring: Ceramic Tile, Engineered Wood, Hardwood, Stone, Tile/Brick, Wood, Other
- Windows: Bay/Bow, Skylight(s)
- Basement: Connecting Stairway,Full,Finished,Improved,Interior Entry,Exterior Entry,Rear Entrance,Sump Pump,Walk-Out Access,Windows
- Has fireplace: No
Interior area
- Total structure area: 2,724
- Total interior livable area: 2,724 sqft
- Finished area above ground: 1,816
- Finished area below ground: 908
Property
Parking
- Total spaces: 2
- Parking features: Covered, Garage Faces Rear, Garage Door Opener, Concrete, Enclosed, Driveway, Off Street, Detached
- Garage spaces: 2
- Has uncovered spaces: Yes
Accessibility
- Accessibility features: Other
Features
- Levels: Three
- Stories: 3
- Patio & porch: Deck
- Exterior features: Lighting, Flood Lights, Sidewalks, Street Lights
- Pool features: None
- Fencing: Privacy,Wood
Lot
- Size: 1,500 sqft
- Features: Urban, Unknown Soil Type
Details
- Additional structures: Above Grade, Below Grade
- Parcel number: 3102//0811
- Zoning: RF-1
- Special conditions: Standard
Construction
Type & style
- Home type: Townhouse
- Architectural style: Victorian
- Property subtype: Townhouse
Materials
- Brick, Advanced Framing, Brick Front, Concrete, CPVC/PVC, Glass, Masonry, Rough-In Plumbing, Spray Foam Insulation, Stone, Tile
- Foundation: Concrete Perimeter, Slab
- Roof: Architectural Shingle,Rubber,Shingle,Other
Condition
- Excellent
- New construction: No
- Year built: 1895
- Major remodel year: 2023
Details
- Builder name: Bernstein Bros
Utilities & green energy
- Sewer: Public Sewer
- Water: Public
Community & neighborhood
Security
- Security features: Carbon Monoxide Detector(s), Smoke Detector(s)
Location
- Region: Washington
- Subdivision: Bloomingdale
Other
Other facts
- Listing agreement: Exclusive Right To Sell
- Ownership: Fee Simple
Price history
| Date | Event | Price |
|---|---|---|
| 2/23/2024 | Sold | $1,465,000-2%$538/sqft |
Source: | ||
| 1/18/2024 | Contingent | $1,495,000$549/sqft |
Source: | ||
| 11/27/2023 | Price change | $1,495,000-2%$549/sqft |
Source: | ||
| 11/1/2023 | Listed for sale | $1,525,000+110.3%$560/sqft |
Source: | ||
| 10/31/2022 | Sold | $725,000$266/sqft |
Source: | ||
Public tax history
| Year | Property taxes | Tax assessment |
|---|---|---|
| 2025 | $11,541 +71.8% | $1,447,620 +3.2% |
| 2024 | $6,718 +242.1% | $1,402,920 +66.3% |
| 2023 | $1,964 +0.8% | $843,520 +3.4% |
Find assessor info on the county website
Neighborhood: Bloomingdale
Nearby schools
GreatSchools rating
- 3/10Langley Elementary SchoolGrades: PK-5Distance: 0.3 mi
- 3/10McKinley Middle SchoolGrades: 6-8Distance: 0.3 mi
- 3/10Dunbar High SchoolGrades: 9-12Distance: 0.4 mi
Schools provided by the listing agent
- District: District Of Columbia Public Schools
Source: Bright MLS. This data may not be complete. We recommend contacting the local school district to confirm school assignments for this home.

Get pre-qualified for a loan
At Zillow Home Loans, we can pre-qualify you in as little as 5 minutes with no impact to your credit score.An equal housing lender. NMLS #10287.
Sell for more on Zillow
Get a free Zillow Showcase℠ listing and you could sell for .
$1,372,000
2% more+ $27,440
With Zillow Showcase(estimated)
$1,399,440
