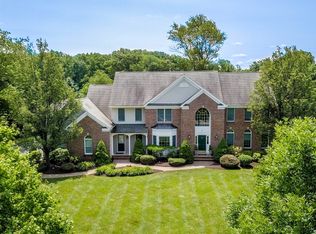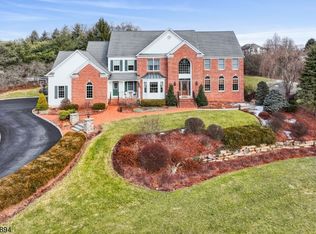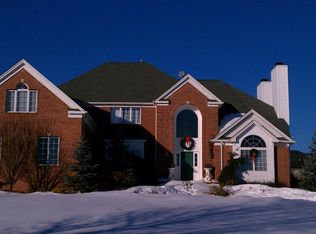Magnificent Colonial with Outstanding Design and Location! Builder's Model comes with All Possible Upgrades including an Elegant Custom Moldings Package. Handsome Brick Front with Great Curb Appeal and Lovely Landscaping. Expansive Level 1.13 Acre Lot features Lush Foliage Spring through Fall, Tons of Trees for Scenic Views & Extra Privacy, and Large Yards for Outdoor Fun. Enjoy being Close to Schools including a Short Walk to the Elementary School, just Minutes to the Library, and a Short Drive to Parks. Open & Airy Floor Plan. Great Interior Features throughout including Hardwood & Ceramic Tile Floors, Vaulted & Tray Ceilings, Box Moldings & Chair Railings, Ceiling Medallions, Skylights, Recessed Lighting, Big Windows & Lots of Light, and Quality Finishes. Dramatic 2-Story Foyer welcomes you Home. Graceful Curved Staircase leads to the Catwalk-Style 2nd Floor Hallway that overlooks the Foyer and Living Room. Foyer also features New Moldings, Ceramic Tile Floors, Chandelier, 2 Closets, and Stairs to the Finished Basement. Gracious Step-Down Living Room is Pure Elegance with Plush Carpeting, a Granite-Surround Fireplace with Carved Mantle, Skylights with Custom Blinds, Soaring Cathedral Ceiling, and Ceiling Fans. You'll Entertain here with Pride! The Living Room opens to a Fabulous Eat-In Kitchen. A Dream for Hosts and Chefs and Everyday Living boasting Granite Counter Tops, Stainless Steel Appliances, Hardwood Floors, 46" Cherry Cabinets, Walk-In Pantry, Built-In Desk, Bright Breakfast Area with Sliders to the Deck & Custom Paver Patios, Lovely Views of the Trees & Yard, plus a Convenient Butler's Pantry and Wet Bar connecting to the Dining Room! Great 2nd Staircase to the 2nd Floor is right off of the kitchen as well as Direct Access to the 3-Car Garage. Intimate and Large Meals are a Pleasure in the Formal Dining Room. Spacious & Elegant with Hardwood Floors, Box & Crown Moldings, Two Large Windows, and a Lovely Ceiling Medallion. Gracious Family Room off of the Foyer also features Hardwood Floors, Crown Moldings, and Lots of Light. Attractive 1st Floor Office/Library offers Handsome Oak Paneling and Built-In Bookshelves, Inlaid Wood Floors, Scenic Views of the Trees, and is just a Great Room for Work, Study, or as a Private Retreat. 1st Floor Ceramic Tiled Powder Room includes a Pedestal Sink. 2nd Floor offers 4 Gracious Bedrooms all with Recessed Lighting (3 with Plush Carpeting, 1 with Hardwood Floors), 2 Ceramic-Tiled Baths with Corian Counter Tops, and a Wonderful Bonus Room/Possible 5th Bedroom with an Attached Office/Den. Beautiful Master Suite boasts a Lofty Tray Ceiling, Crown Moldings, 2 Walk-In Closets, and a Large Private Bath with a Relaxing Jetted Tub, His & Hers Vanities, Stall Shower, and Crown Moldings. 2nd Bedroom features an Attached Full Bath with Stall Shower and Ceramic Tiling. Spacious 3rd Full Bath in the Hallway includes Dual Sinks, Ceramic Tiling, and a Tub Shower. Huge Bonus Room would make a Fantastic 5th Bedroom. Vaulted Ceilings and an Attached Office or Den. Desirable Walkout Finished Basement offers Tons of Carpeted Versatile Space for Recreation, Work, or Extra Sleeping Room with Recessed Lighting, plus a Large Storage Area plus and Storage Closets. Sliders open to the Patio and Backyard. You can truly appreciate the Outdoors in this Home! A Large Deck and Custom 2-Tiered Paver Patios offer Wonderful Spaces to BBQ, Entertain, and just Enjoy the Sunshine and Views of the Trees. Expansive Yards mean Tons of Room to Play, Exercise, and add your own fun features such as Gardens, Swings, or a Gazebo. Attached 3-Car Garage with Plenty of Driveway Parking. Year Built: 1998 Approx. Taxes: $23,245 Approx. (2016) Beautiful & Unbeatable Home that You'll Never Want to Leave!
This property is off market, which means it's not currently listed for sale or rent on Zillow. This may be different from what's available on other websites or public sources.


