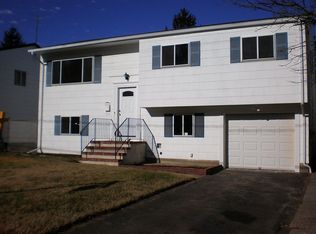VERY WELL MAINTAINED HOME WITH NEWER FURNACE, UPDATED SIDING , NEW DRIVEWAY, FENCED IN YARD WITH PATIO. NATURAL GAS HOOKED UP TO GRILL. UPDATED KITCHEN CABINETS. HARDWOOD FLOORING UNDER CARPET NEVER WALKED ON. PLENTY OF CLOSETS, STORAGE. 4TH BEDROOM CAN BE DINING ROOM FULL FULL FINISHED BASEMENT + WORKSHOP. CLOSE TO SHOPPING, SCHOOL, NY TRAIN.
This property is off market, which means it's not currently listed for sale or rent on Zillow. This may be different from what's available on other websites or public sources.
