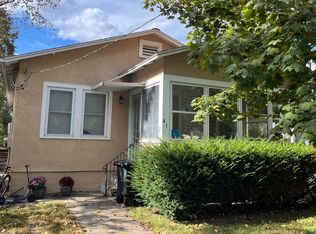Available immediately!! This home is located in Falls Village, CT. Don't let two bedrooms fool you! Once inside, the space in this home is amazingly convertible!! The first floor of this home includes Kitchen, Combination Living/Dining room and two very large bedrooms(or one possible living room). Upstairs is a large (25x19) Family room (or master bedroom) with fireplace and slider to newly painted balcony. Hardwood floors in living/dining area. Large bathroom on first floor and small 1/2 bath located in one of the bedroooms. There are a couple of options for adding another full bath to this floor plan. Patio with charcoal fireplace, shed and carport included. This home is located just a short distance from the town center, Falls Village Inn, elementary school and the library. Fenced in back yard. Original Grossman Home built in 1956 has been in the family ever since!
This property is off market, which means it's not currently listed for sale or rent on Zillow. This may be different from what's available on other websites or public sources.

