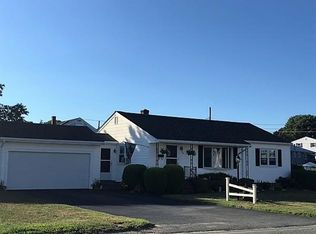Fall River ! MONEY MAKER 50K+ Cash Flow ~ Awesome 4 family with fantastic water views ! 3 units occupied by long term tenants. 2nd floor 3 bedroom unit to be delivered vacant. Many upgrades since 2018. New Roof ~New Chimney liner~Electric panels~New Hot Water Heaters~ Coin op Laundry units for tenants.Beautiful refinished floors unit 2, freshly painted. Steps to route 24 & 79. Shared driveway to rear property. Bring your offer ! 24 hour notice to show. Offers due by 12 n Monday 4/19.
This property is off market, which means it's not currently listed for sale or rent on Zillow. This may be different from what's available on other websites or public sources.
