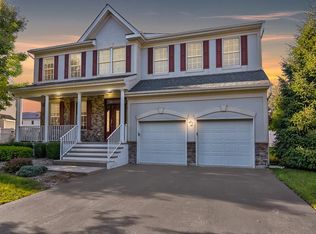Sold for $985,000 on 09/30/24
$985,000
55 Prests Mill Rd, Old Bridge, NJ 08857
4beds
3,220sqft
Single Family Residence
Built in 2005
10,859.51 Square Feet Lot
$1,029,000 Zestimate®
$306/sqft
$4,556 Estimated rent
Home value
$1,029,000
$936,000 - $1.13M
$4,556/mo
Zestimate® history
Loading...
Owner options
Explore your selling options
What's special
Welcome to this exquiste center hall colonial situated on a private cul-de-sac. This luxury home features 4 bedrooms & 2.5 bathrooms, with the addition of an office on the main floor. This meticulously maintained home offers ample space for living as well as entertaining. Enjoy a generous layout with a formal living room, dining room with a bay window, & a two story family room featuring a wood burning fireplace. Luxury living is offered with a chefs open concept kitchen. A wolf double oven & rage, an oversized subzero refrigerator, along with granite countertops. Sliding doors off of the kitchen lead to your private yard oasis. Step out onto your trex deck to enjoy your morning cup of coffee. The backyard features newly planted 16ft arborvitae bushes for privacy around the property. The second floor features a primary suite with a separate sitting area, custom California custom closet, a primary bath with a jacuzzi soaking tub, oversized enclosed glass shower, & a dual vanity. Three additional generously sized bedrooms, one of which feature a custom built in Murphy bed. Full shared bath on the 2nd floor. A mezzanine on the second floor offers a bonus room for an at home gym, additional living room, playroom, or an additional bedroom. The full oversized unfinished basement has extra high ceilings. Enjoy cost efficient energy savings with solar panels. The homeowner spared no expense with installing a back up generac generator. Two car garage with a paved driveway. The location is conveniently located close to Route 9, shopping, & transit. Move right in and enjoy luxury living at its finest!
Zillow last checked: 8 hours ago
Listing updated: November 21, 2024 at 09:15am
Listed by:
FRANCIS SHEARON,
ROBERT DE FALCO REALTY, INC. 732-845-3200
Source: All Jersey MLS,MLS#: 2410632R
Facts & features
Interior
Bedrooms & bathrooms
- Bedrooms: 4
- Bathrooms: 3
- Full bathrooms: 2
- 1/2 bathrooms: 1
Primary bedroom
- Features: Walk-In Closet(s)
Bathroom
- Features: Jacuzzi-Type, Stall Shower
Dining room
- Features: Formal Dining Room
Kitchen
- Features: Granite/Corian Countertops, Pantry, Eat-in Kitchen, Separate Dining Area
Basement
- Area: 0
Heating
- See Remarks
Cooling
- Central Air
Appliances
- Included: Microwave, Refrigerator, See Remarks, Solar Hot Water
Features
- Entrance Foyer, Great Room, Kitchen, Laundry Room, Bath Half, Bath Full, Bath Main, Dining Room, 4 Bedrooms, Loft, None
- Flooring: Wood
- Basement: Full, None
- Has fireplace: No
Interior area
- Total structure area: 3,220
- Total interior livable area: 3,220 sqft
Property
Parking
- Total spaces: 2
- Parking features: 2 Car Width, Garage, Attached
- Attached garage spaces: 2
- Has uncovered spaces: Yes
Features
- Levels: Two
- Stories: 2
- Has spa: Yes
- Spa features: Bath
Lot
- Size: 10,859 sqft
- Dimensions: 122.00 x 0.00
- Features: Cul-De-Sac
Details
- Parcel number: 1513311000000031
- Zoning: R20
Construction
Type & style
- Home type: SingleFamily
- Architectural style: Colonial, Two Story
- Property subtype: Single Family Residence
Materials
- Roof: Asphalt
Condition
- Year built: 2005
Utilities & green energy
- Gas: Natural Gas
- Sewer: Public Sewer
- Water: Public
- Utilities for property: Natural Gas Connected
Community & neighborhood
Location
- Region: Old Bridge
Other
Other facts
- Ownership: Fee Simple
Price history
| Date | Event | Price |
|---|---|---|
| 9/30/2024 | Sold | $985,000+9.4%$306/sqft |
Source: | ||
| 5/17/2024 | Contingent | $899,999$280/sqft |
Source: | ||
| 5/17/2024 | Pending sale | $899,999$280/sqft |
Source: | ||
| 5/13/2024 | Listed for sale | $899,999$280/sqft |
Source: | ||
| 5/6/2024 | Pending sale | $899,999$280/sqft |
Source: | ||
Public tax history
| Year | Property taxes | Tax assessment |
|---|---|---|
| 2025 | $15,788 | $285,500 |
| 2024 | $15,788 +4.3% | $285,500 |
| 2023 | $15,137 +2.3% | $285,500 |
Find assessor info on the county website
Neighborhood: 08857
Nearby schools
GreatSchools rating
- 6/10Walter M. Schirra Elementary SchoolGrades: K-5Distance: 1.4 mi
- 5/10Jonas Salk Middle SchoolGrades: 6-8Distance: 3.9 mi
- 5/10Old Bridge High SchoolGrades: 9-12Distance: 1.8 mi
Get a cash offer in 3 minutes
Find out how much your home could sell for in as little as 3 minutes with a no-obligation cash offer.
Estimated market value
$1,029,000
Get a cash offer in 3 minutes
Find out how much your home could sell for in as little as 3 minutes with a no-obligation cash offer.
Estimated market value
$1,029,000
