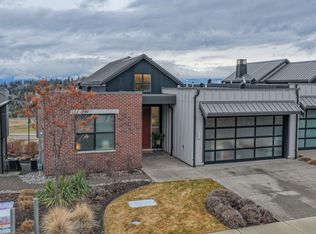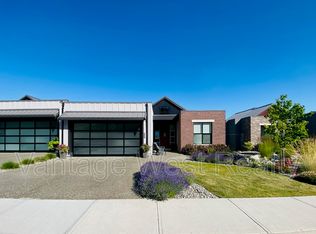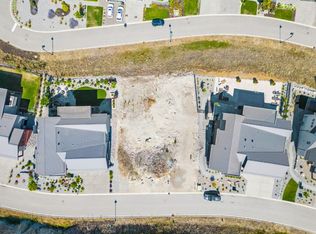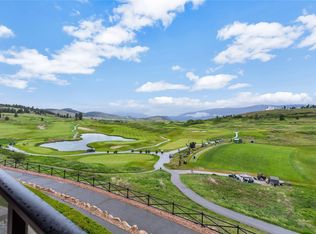Assignment opportunity at the SOLD OUT FieldGlass development at Predator Ridge. Designed to experience the landscape, this Terrace Townhome is located just steps from the heart of Predator Ridge and all the amenities the resort has become famous for. This new neighbourhood will feature its own infinity pool and cabana facility, exclusively open to residents and guests of FieldGlass. This 4 bedroom + Flex, 4.5 bathroom, triplex home features over 2,608 square feet of living space over three levels. It boasts a stunning rooftop terrace showcasing spectacular panoramic golf course and valley views. Estimated completion Fall 2022. Purchase now and choose your desired interior colour scheme. Great investment opportunity with access to nightly resort rental pool. Don't miss this!
This property is off market, which means it's not currently listed for sale or rent on Zillow. This may be different from what's available on other websites or public sources.



