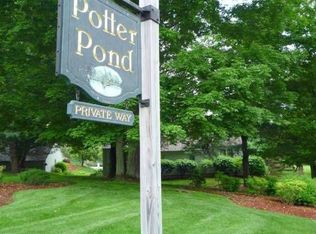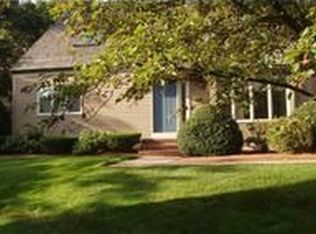Sold for $591,000 on 09/07/23
$591,000
55 Potter Pond, Lexington, MA 02421
2beds
1,049sqft
Condominium
Built in 1981
-- sqft lot
$639,900 Zestimate®
$563/sqft
$2,650 Estimated rent
Home value
$639,900
$602,000 - $678,000
$2,650/mo
Zestimate® history
Loading...
Owner options
Explore your selling options
What's special
Beautiful view of the pond from this lovely one plus bedroom at Potter Pond. Sit on the beautiful patio, under the trees and watch the ducks swim by. Step into the cathedral living dining area with warm natural light from the sliders. Galley style kitchen with room for a table. Great first floor bedroom/office with wall of built in shelves and drawers and big walk in closet along with full bath. Upstairs, via your own 80's style spiral staircase, a potential second bedroom or great office space. Room to add a bath. This is an original owner unit, never on market so a great place to come visit. Potter Pond is a wonderful complex with a tennis court and a beautiful walk around the pond.
Zillow last checked: 8 hours ago
Listing updated: September 07, 2023 at 11:41am
Listed by:
Beth Sager Group 617-797-1422,
Keller Williams Realty Boston Northwest 781-862-2800
Bought with:
Lin Wu
JW Real Estate Services, LLC
Source: MLS PIN,MLS#: 73138414
Facts & features
Interior
Bedrooms & bathrooms
- Bedrooms: 2
- Bathrooms: 1
- Full bathrooms: 1
- Main level bathrooms: 1
- Main level bedrooms: 1
Primary bedroom
- Features: Walk-In Closet(s), Flooring - Wall to Wall Carpet
- Level: Main,First
- Area: 240
- Dimensions: 15 x 16
Bedroom 2
- Features: Flooring - Wall to Wall Carpet
- Level: Second
- Area: 280
- Dimensions: 20 x 14
Primary bathroom
- Features: No
Bathroom 1
- Features: Bathroom - Full
- Level: Main,First
Dining room
- Features: Flooring - Wall to Wall Carpet
- Level: Main,First
- Area: 104
- Dimensions: 8 x 13
Kitchen
- Features: Flooring - Stone/Ceramic Tile
- Level: Main,First
- Area: 153
- Dimensions: 9 x 17
Living room
- Features: Flooring - Wall to Wall Carpet, Exterior Access, Slider
- Level: Main,First
- Area: 195
- Dimensions: 15 x 13
Heating
- Natural Gas
Cooling
- Central Air
Appliances
- Laundry: First Floor
Features
- Basement: None
- Number of fireplaces: 1
- Fireplace features: Living Room
Interior area
- Total structure area: 1,049
- Total interior livable area: 1,049 sqft
Property
Parking
- Total spaces: 2
- Parking features: Detached
- Garage spaces: 1
- Uncovered spaces: 1
Details
- Parcel number: 547306
- Zoning: RD
Construction
Type & style
- Home type: Condo
- Property subtype: Condominium
Condition
- Year built: 1981
Utilities & green energy
- Sewer: Public Sewer
- Water: Public
Community & neighborhood
Location
- Region: Lexington
HOA & financial
HOA
- HOA fee: $637 monthly
- Services included: Insurance, Maintenance Structure, Road Maintenance, Maintenance Grounds, Snow Removal, Reserve Funds
Price history
| Date | Event | Price |
|---|---|---|
| 10/2/2024 | Listing removed | $2,800$3/sqft |
Source: Zillow Rentals Report a problem | ||
| 9/23/2024 | Price change | $2,800-9.7%$3/sqft |
Source: Zillow Rentals Report a problem | ||
| 9/4/2024 | Listed for rent | $3,100+8.8%$3/sqft |
Source: Zillow Rentals Report a problem | ||
| 12/4/2023 | Listing removed | -- |
Source: Zillow Rentals Report a problem | ||
| 11/9/2023 | Price change | $2,850-3.4%$3/sqft |
Source: Zillow Rentals Report a problem | ||
Public tax history
| Year | Property taxes | Tax assessment |
|---|---|---|
| 2025 | $8,047 +6.3% | $658,000 +6.5% |
| 2024 | $7,571 +6.3% | $618,000 +12.8% |
| 2023 | $7,124 -2% | $548,000 +4% |
Find assessor info on the county website
Neighborhood: 02421
Nearby schools
GreatSchools rating
- 9/10Bowman Elementary SchoolGrades: K-5Distance: 0.8 mi
- 9/10Jonas Clarke Middle SchoolGrades: 6-8Distance: 1.4 mi
- 10/10Lexington High SchoolGrades: 9-12Distance: 2.3 mi
Schools provided by the listing agent
- Elementary: Bowman
- Middle: Clarke
- High: Lexington High
Source: MLS PIN. This data may not be complete. We recommend contacting the local school district to confirm school assignments for this home.
Get a cash offer in 3 minutes
Find out how much your home could sell for in as little as 3 minutes with a no-obligation cash offer.
Estimated market value
$639,900
Get a cash offer in 3 minutes
Find out how much your home could sell for in as little as 3 minutes with a no-obligation cash offer.
Estimated market value
$639,900

