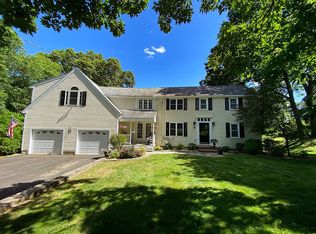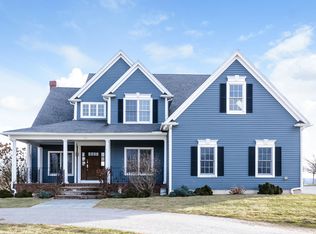Sold for $800,000
$800,000
55 Potter Hill Rd, Grafton, MA 01519
3beds
2,494sqft
Single Family Residence
Built in 1993
1.67 Acres Lot
$872,300 Zestimate®
$321/sqft
$4,074 Estimated rent
Home value
$872,300
$829,000 - $916,000
$4,074/mo
Zestimate® history
Loading...
Owner options
Explore your selling options
What's special
Multiple Offers - we respectfully request highest/best offers by Monday, August 14th at 8 pm. Welcome to life on the hill. Beautifully sited and exquisitely maintained, this home offers a peaceful and serene setting in one of the most desirable areas in Grafton. Along this quiet mile-long hill are incredible views of Mt. Wachusett and the surrounding area is part of 160 contiguous, preserved acres with hiking trails. At the road's end is the popular Potter Hill Farm. 55 Potter Hill is lovingly landscaped with sweeping views, perennial gardens and fruit trees. Inside, custom wainscoting and crown molding complement the hardwood floors. The main floor showcases the view with large kitchen and breakfast area that opens onto a peaceful and serene deck area and includes a cathedral ceiling family room with wide plank pine floors and a cozy fireplace. On the second floor there are two generous sized bedrooms and large primary with en suite bathroom and plenty of closet space.
Zillow last checked: 8 hours ago
Listing updated: October 13, 2023 at 06:19am
Listed by:
The Schlesman Realty Group 508-930-6875,
ERA Key Realty Services 508-234-0550
Bought with:
The Liberty Group
eXp Realty
Source: MLS PIN,MLS#: 73146030
Facts & features
Interior
Bedrooms & bathrooms
- Bedrooms: 3
- Bathrooms: 4
- Full bathrooms: 2
- 1/2 bathrooms: 2
Primary bedroom
- Features: Flooring - Wall to Wall Carpet
- Level: Second
- Area: 226.46
- Dimensions: 13.4 x 16.9
Bedroom 2
- Features: Flooring - Hardwood
- Level: Second
- Area: 184.95
- Dimensions: 13.7 x 13.5
Bedroom 3
- Features: Flooring - Wall to Wall Carpet
- Level: Second
- Area: 169.4
- Dimensions: 14 x 12.1
Primary bathroom
- Features: Yes
Bathroom 1
- Features: Bathroom - Half, Flooring - Stone/Ceramic Tile, Dryer Hookup - Electric, Washer Hookup
- Level: First
Bathroom 2
- Features: Bathroom - Full, Walk-In Closet(s), Flooring - Stone/Ceramic Tile
- Level: Second
- Area: 72.96
- Dimensions: 7.6 x 9.6
Bathroom 3
- Features: Bathroom - Full, Flooring - Stone/Ceramic Tile
- Level: Second
- Area: 68.16
- Dimensions: 7.1 x 9.6
Dining room
- Features: Flooring - Hardwood, Wainscoting, Crown Molding
- Level: First
- Area: 151.25
- Dimensions: 12.5 x 12.1
Family room
- Features: Cathedral Ceiling(s), Ceiling Fan(s), Flooring - Hardwood, Wainscoting
- Level: First
- Area: 298.35
- Dimensions: 15.3 x 19.5
Kitchen
- Features: Flooring - Stone/Ceramic Tile, Balcony / Deck, Countertops - Stone/Granite/Solid, Kitchen Island, Stainless Steel Appliances, Wainscoting
- Level: First
- Area: 378
- Dimensions: 27 x 14
Office
- Features: Flooring - Hardwood, Wainscoting, Crown Molding
- Level: First
- Area: 164.4
- Dimensions: 13.7 x 12
Heating
- Baseboard, Oil
Cooling
- Window Unit(s)
Appliances
- Included: Water Heater, Range, Dishwasher, Refrigerator, Water Treatment, Water Softener
- Laundry: Flooring - Stone/Ceramic Tile, First Floor, Electric Dryer Hookup, Washer Hookup
Features
- Bathroom - Half, Attic Access, Wainscoting, Crown Molding, Bathroom, Bonus Room, Game Room, Home Office
- Flooring: Wood, Tile, Carpet, Flooring - Wall to Wall Carpet, Flooring - Hardwood
- Basement: Full,Partially Finished,Walk-Out Access
- Number of fireplaces: 1
Interior area
- Total structure area: 2,494
- Total interior livable area: 2,494 sqft
Property
Parking
- Total spaces: 10
- Parking features: Attached, Garage Door Opener, Off Street, Paved
- Attached garage spaces: 2
- Uncovered spaces: 8
Features
- Patio & porch: Deck - Wood, Patio
- Exterior features: Deck - Wood, Patio, Rain Gutters, Storage, Sprinkler System, Decorative Lighting, Fruit Trees
- Frontage length: 140.00
Lot
- Size: 1.67 Acres
- Features: Gentle Sloping
Details
- Parcel number: M:0072 B:0000 L:0025.0,1526437
- Zoning: R4
Construction
Type & style
- Home type: SingleFamily
- Architectural style: Colonial
- Property subtype: Single Family Residence
Materials
- Foundation: Concrete Perimeter
- Roof: Shingle
Condition
- Year built: 1993
Utilities & green energy
- Electric: 200+ Amp Service
- Sewer: Private Sewer
- Water: Private
- Utilities for property: for Electric Range, for Electric Dryer, Washer Hookup
Community & neighborhood
Security
- Security features: Security System
Community
- Community features: Park, Walk/Jog Trails
Location
- Region: Grafton
Price history
| Date | Event | Price |
|---|---|---|
| 10/11/2023 | Sold | $800,000+4.6%$321/sqft |
Source: MLS PIN #73146030 Report a problem | ||
| 8/16/2023 | Contingent | $765,000$307/sqft |
Source: MLS PIN #73146030 Report a problem | ||
| 8/8/2023 | Listed for sale | $765,000+1430%$307/sqft |
Source: MLS PIN #73146030 Report a problem | ||
| 10/22/1992 | Sold | $50,000$20/sqft |
Source: Public Record Report a problem | ||
Public tax history
| Year | Property taxes | Tax assessment |
|---|---|---|
| 2025 | $10,179 +3.6% | $730,200 +6.3% |
| 2024 | $9,830 +3.5% | $686,900 +13.6% |
| 2023 | $9,497 +7.5% | $604,500 +15.5% |
Find assessor info on the county website
Neighborhood: 01519
Nearby schools
GreatSchools rating
- 6/10North Street Elementary SchoolGrades: 2-6Distance: 2 mi
- 7/10Grafton Middle SchoolGrades: 7-8Distance: 1.1 mi
- 7/10Grafton High SchoolGrades: 9-12Distance: 1 mi
Get a cash offer in 3 minutes
Find out how much your home could sell for in as little as 3 minutes with a no-obligation cash offer.
Estimated market value$872,300
Get a cash offer in 3 minutes
Find out how much your home could sell for in as little as 3 minutes with a no-obligation cash offer.
Estimated market value
$872,300

