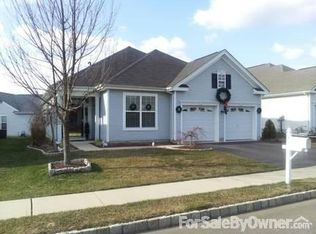As you walk into this wonderfully appointed Sequoia model, you are greeted by the open living and dining area. Double doors open to the office/den area with large storage closet and full bath access. Continue through to a large guest bedroom. The master bedroom boasts a walk-in closet and double-door entry to the master bath with separate vanities, toilet area, and soaking tub. Spacious laundry area and two-car garage offer ample storage space. Vaulted, open-air TV room and eat-in kitchen with an island/breakfast bar lead the way to a welcoming outside patio and entertaining area. Live the active, adult lifestyle in luxury. Schedule your appointment today!
This property is off market, which means it's not currently listed for sale or rent on Zillow. This may be different from what's available on other websites or public sources.
