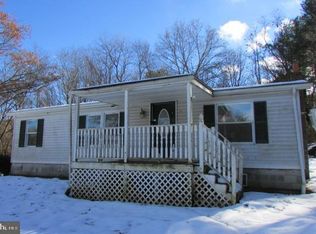Sold for $225,000
$225,000
55 Pond Rd, Delta, PA 17314
3beds
1,680sqft
Manufactured Home
Built in 2005
1.24 Acres Lot
$268,700 Zestimate®
$134/sqft
$1,479 Estimated rent
Home value
$268,700
$255,000 - $282,000
$1,479/mo
Zestimate® history
Loading...
Owner options
Explore your selling options
What's special
Step through the doors of your new rancher. This home is designed with 3-bedrooms, 2-full-baths and a home of comfort and convenience, offering more than meets the eye. Its spacious kitchen boasts stainless steel appliances, a double oven, ample counter space, and an abundance of cabinets, making it a chef's delight. The kitchen flows seamlessly into the open living room, creating a perfect space for both everyday living and entertaining. The main level offers laundry facilities, ensuring practicality in your daily routine. The master bedroom is a true retreat, featuring a generous closet and a master bath with a luxurious soaking tub and a separate shower. Cozy up in the inviting family room, complete with a warm fireplace, ideal for creating lasting memories with loved ones. Two additional bedrooms and another full bath provide plenty of space for family members or guests. The lower level is a canvas for your creativity, offering endless possibilities for customization to make it what you want it to be. The home is also equipped with a handicap ramp for accessibility, making it inclusive for everyone. Step outside and discover your own private oasis with both front and rear decks that provide privacy and tranquility. The firepit area is perfect for enchanting evenings under the stars, making outdoor gatherings a breeze. Don't miss this exceptional opportunity – your dream home is just a phone call away, and it's waiting to fulfill all your desires for comfort, style, and practicality!
Zillow last checked: 8 hours ago
Listing updated: February 12, 2024 at 01:22pm
Listed by:
Michelle Taylor 410-499-3760,
Realty Plus Associates
Bought with:
Chelsea Botley, RSR004431
Cummings & Co. Realtors
Source: Bright MLS,MLS#: PAYK2054260
Facts & features
Interior
Bedrooms & bathrooms
- Bedrooms: 3
- Bathrooms: 2
- Full bathrooms: 2
- Main level bathrooms: 2
- Main level bedrooms: 3
Basement
- Area: 0
Heating
- Heat Pump, Natural Gas
Cooling
- Central Air, Electric
Appliances
- Included: Cooktop, Down Draft, Dishwasher, Disposal, Dryer, Exhaust Fan, Freezer, Ice Maker, Microwave, Double Oven, Oven, Oven/Range - Gas, Refrigerator, Stainless Steel Appliance(s), Washer, Electric Water Heater
- Laundry: Main Level
Features
- Ceiling Fan(s), Combination Kitchen/Living, Combination Kitchen/Dining, Entry Level Bedroom, Family Room Off Kitchen, Open Floorplan, Kitchen - Country
- Flooring: Carpet
- Windows: Window Treatments
- Basement: Rear Entrance,Unfinished,Walk-Out Access,Sump Pump,Windows
- Number of fireplaces: 1
Interior area
- Total structure area: 1,680
- Total interior livable area: 1,680 sqft
- Finished area above ground: 1,680
- Finished area below ground: 0
Property
Parking
- Parking features: Driveway
- Has uncovered spaces: Yes
Accessibility
- Accessibility features: Accessible Approach with Ramp
Features
- Levels: Two
- Stories: 2
- Exterior features: Lighting, Flood Lights
- Pool features: None
Lot
- Size: 1.24 Acres
Details
- Additional structures: Above Grade, Below Grade
- Parcel number: 430000404970000000
- Zoning: RESIDENTIAL
- Special conditions: Standard
Construction
Type & style
- Home type: MobileManufactured
- Architectural style: Raised Ranch/Rambler
- Property subtype: Manufactured Home
Materials
- Vinyl Siding
- Foundation: Block
- Roof: Asphalt
Condition
- Very Good
- New construction: No
- Year built: 2005
Utilities & green energy
- Sewer: Mound System
- Water: Well
Community & neighborhood
Location
- Region: Delta
- Subdivision: Peach Bottom Twp
- Municipality: PEACH BOTTOM TWP
Other
Other facts
- Listing agreement: Exclusive Right To Sell
- Ownership: Fee Simple
Price history
| Date | Event | Price |
|---|---|---|
| 2/8/2024 | Sold | $225,000+0%$134/sqft |
Source: | ||
| 1/15/2024 | Pending sale | $224,900$134/sqft |
Source: | ||
| 1/8/2024 | Listed for sale | $224,900$134/sqft |
Source: | ||
Public tax history
| Year | Property taxes | Tax assessment |
|---|---|---|
| 2025 | $3,117 | $103,490 |
| 2024 | $3,117 | $103,490 |
| 2023 | $3,117 +3.4% | $103,490 |
Find assessor info on the county website
Neighborhood: Susquehanna Trails
Nearby schools
GreatSchools rating
- 4/10Delta-Peach Bottom El SchoolGrades: K-4Distance: 3 mi
- 5/10South Eastern Ms-EastGrades: 7-8Distance: 5.4 mi
- 7/10Kennard-Dale High SchoolGrades: 9-12Distance: 5.5 mi
Schools provided by the listing agent
- District: South Eastern
Source: Bright MLS. This data may not be complete. We recommend contacting the local school district to confirm school assignments for this home.
Sell with ease on Zillow
Get a Zillow Showcase℠ listing at no additional cost and you could sell for —faster.
$268,700
2% more+$5,374
With Zillow Showcase(estimated)$274,074
