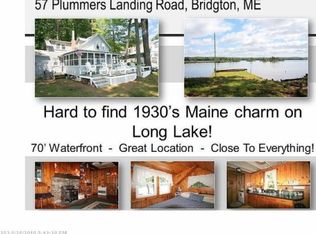Closed
$2,118,000
55 Plummer Landing Road, Bridgton, ME 04009
4beds
3,072sqft
Single Family Residence
Built in 1928
1.57 Acres Lot
$-- Zestimate®
$689/sqft
$4,056 Estimated rent
Home value
Not available
Estimated sales range
Not available
$4,056/mo
Zestimate® history
Loading...
Owner options
Explore your selling options
What's special
State of the art 4-bedroom chalet bringing the best that Maine has to offer. This completely rebuilt home and Long Lake waterfront location checks all the boxes. Minutes from Pleasant Mountain Ski Resort, Country Club and the Bridgton Hospital. A short distance to the vibrant downtown village of Bridgton. This lake house offers a refreshing look with vibes of relaxation and sophistication. The timeless rustic feels of wood as you enter the home. The main living area includes a full kitchen with quartz countertops overlooking the water. Cozy up in the spacious cathedral living area with a woodstove and take in the beautiful views. Whitewashed ceiling with barnwood nickel gap line the walls with warmth. The simplicity of a modern master bedroom includes a walk-in closet, luxurious master bath with a soaking tub, heated tile floors and the added convenience of second floor laundry. A sliding barn door gives you privacy and views from your bedroom.
Includes a one of kind walk out finished basement where you will find a custom-made bar to entertain all of your guests. With over 100+ ft of flat lawn leading to your very own waterfront. This rare 1.57-acre lot includes two docks, two car garage and a shed to store your summer gear. The three-level living space boasts a large wrap around deck with wire railings and a covered porch in Alaskan yellow cedar. The new driveway entrance leading to the spacious parking area or future garage. There is an approved building permit for a 30 X 30 two-car garage with 2nd floor sleeping quarters. Prior to closing the seller will paint outbuildings to match the home, convert the 3-bedroom septic system to a 4-bedroom and loam/seed disturbed areas. Don't miss this rare opportunity!
Zillow last checked: 8 hours ago
Listing updated: January 16, 2025 at 07:07pm
Listed by:
Fontaine Family-The Real Estate Leader
Bought with:
RE/MAX Shoreline
Source: Maine Listings,MLS#: 1581333
Facts & features
Interior
Bedrooms & bathrooms
- Bedrooms: 4
- Bathrooms: 3
- Full bathrooms: 2
- 1/2 bathrooms: 1
Primary bedroom
- Level: Second
- Area: 181.44 Square Feet
- Dimensions: 11.2 x 16.2
Bedroom 2
- Level: First
- Area: 95.94 Square Feet
- Dimensions: 7.8 x 12.3
Bedroom 3
- Level: First
- Area: 130.98 Square Feet
- Dimensions: 11.1 x 11.8
Bedroom 4
- Level: Second
- Area: 118.58 Square Feet
- Dimensions: 12.1 x 9.8
Bonus room
- Level: Basement
- Area: 124.02 Square Feet
- Dimensions: 10.6 x 11.7
Dining room
- Level: First
- Area: 173.65 Square Feet
- Dimensions: 15.1 x 11.5
Family room
- Level: Basement
- Area: 611.84 Square Feet
- Dimensions: 25.6 x 23.9
Kitchen
- Level: First
- Area: 134.07 Square Feet
- Dimensions: 12.3 x 10.9
Laundry
- Level: Second
- Area: 111.35 Square Feet
- Dimensions: 8.5 x 13.1
Living room
- Level: First
- Area: 232.96 Square Feet
- Dimensions: 18.2 x 12.8
Heating
- Baseboard, Direct Vent Heater, Heat Pump, Zoned, Stove
Cooling
- Heat Pump
Appliances
- Included: Cooktop, Dishwasher, Dryer, Microwave, Refrigerator, Wall Oven, ENERGY STAR Qualified Appliances, Tankless Water Heater
Features
- 1st Floor Bedroom, Bathtub, Shower, Storage, Walk-In Closet(s), Primary Bedroom w/Bath
- Flooring: Tile, Vinyl, Wood
- Windows: Low Emissivity Windows
- Basement: Daylight,Finished,Full
- Number of fireplaces: 1
Interior area
- Total structure area: 3,072
- Total interior livable area: 3,072 sqft
- Finished area above ground: 1,924
- Finished area below ground: 1,148
Property
Parking
- Total spaces: 2
- Parking features: Gravel, 5 - 10 Spaces, Detached
- Garage spaces: 2
Accessibility
- Accessibility features: 32 - 36 Inch Doors
Features
- Patio & porch: Deck, Porch
- Has view: Yes
- View description: Scenic, Trees/Woods
- Body of water: Long Lake
- Frontage length: Waterfrontage: 90,Waterfrontage Owned: 90
Lot
- Size: 1.57 Acres
- Features: Near Golf Course, Near Public Beach, Near Shopping, Near Town, Ski Resort, Level, Open Lot, Landscaped, Wooded
Details
- Additional structures: Shed(s)
- Zoning: Shoreland
- Other equipment: Internet Access Available
Construction
Type & style
- Home type: SingleFamily
- Architectural style: Chalet
- Property subtype: Single Family Residence
Materials
- Wood Frame, Wood Siding
- Roof: Shingle
Condition
- Year built: 1928
Utilities & green energy
- Electric: Circuit Breakers
- Sewer: Private Sewer
- Water: Private
Green energy
- Energy efficient items: Ceiling Fans, Dehumidifier, LED Light Fixtures
Community & neighborhood
Location
- Region: Bridgton
Other
Other facts
- Road surface type: Paved
Price history
| Date | Event | Price |
|---|---|---|
| 3/22/2024 | Sold | $2,118,000+0.9%$689/sqft |
Source: | ||
| 2/9/2024 | Pending sale | $2,100,000$684/sqft |
Source: | ||
| 1/30/2024 | Listed for sale | $2,100,000+170.8%$684/sqft |
Source: | ||
| 4/21/2022 | Sold | $775,500$252/sqft |
Source: | ||
| 4/12/2022 | Pending sale | $775,500$252/sqft |
Source: | ||
Public tax history
Tax history is unavailable.
Neighborhood: 04009
Nearby schools
GreatSchools rating
- 7/10Stevens Brook SchoolGrades: PK-5Distance: 1 mi
- 3/10Lake Region Middle SchoolGrades: 6-8Distance: 4 mi
- 4/10Lake Region High SchoolGrades: 9-12Distance: 4.3 mi
