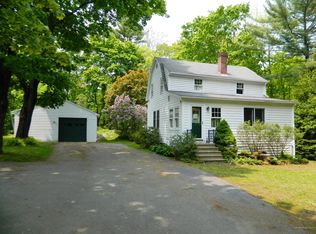Closed
$725,000
55 Pleasant Hill Road, Falmouth, ME 04105
3beds
2,408sqft
Single Family Residence
Built in 1765
9,147.6 Square Feet Lot
$752,500 Zestimate®
$301/sqft
$3,657 Estimated rent
Home value
$752,500
$692,000 - $820,000
$3,657/mo
Zestimate® history
Loading...
Owner options
Explore your selling options
What's special
Here's your rare opportunity to own a piece of history while enjoying the comforts of contemporary living. This original George Cleaves Cape offers a harmonious blend of charming details and modern updates. Upon arrival, you're greeted by a welcoming front porch, adorned with intricate woodwork and a retractable sun shade, perfect for enjoying your morning coffee. Inside, you will find warmth and character in every room! The heart of this home lies in its updated kitchen, with leathered granite counters, SS appliances, slate sink, picture window with bench seating and ample cabinet space. Open concept kitchen/living/dining area has a centrally located gas stove. Adjacent to the dining area, light pours through 2 walls of windows in the sun room, with sliders to a charming brick patio. A laundry/mud room leads to attached garage with a workshop. A full bath and formal living room round out the first floor. The second floor, accessed by an original front staircase or the rebuilt back staircase, offers a flexible floor plan with 3 bedrooms, a large bonus room, a cozy office and full bath. Pride of ownership abounds in this home that has been lovingly cared for and upgraded by the same family, including a professional finish carpenter, for over 40 years. Every inch has been restored or replaced - from raising the roof, creating additional living space, waterproofing the basement and much more! Outside, the enchantment continues in the well landscaped yard, where lush gardens create a private oasis for outdoor living amidst serene surroundings. An outdoor shower is perfect after a day at the beach. Town land abuts the backyard leading to the neighborhood playground. All located in a very convenient Falmouth location. Don't miss your chance to make this enchanting home yours - schedule a showing today and experience the magic yourself!
Zillow last checked: 8 hours ago
Listing updated: December 30, 2024 at 10:52am
Listed by:
Portside Real Estate Group
Bought with:
Roxanne York Real Estate
Source: Maine Listings,MLS#: 1605189
Facts & features
Interior
Bedrooms & bathrooms
- Bedrooms: 3
- Bathrooms: 2
- Full bathrooms: 2
Primary bedroom
- Features: Built-in Features, Closet
- Level: Second
Bedroom 2
- Features: Built-in Features, Closet
- Level: Second
Bedroom 3
- Features: Closet
- Level: Second
Bonus room
- Features: Built-in Features, Heat Stove, Vaulted Ceiling(s)
- Level: Second
Dining room
- Features: Built-in Features, Dining Area, Gas Fireplace
- Level: First
Family room
- Features: Built-in Features
- Level: First
Kitchen
- Features: Breakfast Nook, Eat-in Kitchen, Kitchen Island, Skylight
- Level: First
Living room
- Level: First
Mud room
- Features: Built-in Features, Closet
- Level: First
Office
- Features: Built-in Features, Closet
- Level: Second
Sunroom
- Features: Cathedral Ceiling(s), Four-Season, Heated, Skylight
- Level: First
Heating
- Forced Air, Zoned, Other, Stove, Radiant
Cooling
- None
Appliances
- Included: Dishwasher, Dryer, Microwave, Gas Range, Refrigerator, Washer
Features
- Bathtub, Shower, Storage
- Flooring: Carpet, Tile, Wood
- Basement: Bulkhead,Interior Entry,Partial,Unfinished
- Number of fireplaces: 2
Interior area
- Total structure area: 2,408
- Total interior livable area: 2,408 sqft
- Finished area above ground: 2,408
- Finished area below ground: 0
Property
Parking
- Total spaces: 1
- Parking features: Paved, 1 - 4 Spaces, Garage Door Opener
- Attached garage spaces: 1
Features
- Patio & porch: Deck, Patio
- Exterior features: Animal Containment System
- Has view: Yes
- View description: Scenic, Trees/Woods
Lot
- Size: 9,147 sqft
- Features: Abuts Conservation, Near Golf Course, Near Public Beach, Near Town, Neighborhood, Open Lot, Landscaped
Details
- Additional structures: Outbuilding, Shed(s)
- Parcel number: FMTHMU33B006
- Zoning: Residential
- Other equipment: Generator, Internet Access Available
Construction
Type & style
- Home type: SingleFamily
- Architectural style: Cape Cod,Farmhouse
- Property subtype: Single Family Residence
Materials
- Other, Clapboard, Wood Siding
- Foundation: Slab, Stone
- Roof: Composition,Metal,Other,Shingle
Condition
- Year built: 1765
Utilities & green energy
- Electric: Circuit Breakers
- Sewer: Private Sewer, Septic Design Available
- Water: Public
Community & neighborhood
Location
- Region: Falmouth
Other
Other facts
- Road surface type: Paved
Price history
| Date | Event | Price |
|---|---|---|
| 12/30/2024 | Sold | $725,000$301/sqft |
Source: | ||
| 12/30/2024 | Pending sale | $725,000$301/sqft |
Source: | ||
| 11/14/2024 | Contingent | $725,000$301/sqft |
Source: | ||
| 10/17/2024 | Price change | $725,000-3.2%$301/sqft |
Source: | ||
| 9/27/2024 | Listed for sale | $749,000$311/sqft |
Source: | ||
Public tax history
| Year | Property taxes | Tax assessment |
|---|---|---|
| 2024 | $6,515 +6.1% | $486,900 +0.2% |
| 2023 | $6,141 +6% | $485,800 |
| 2022 | $5,791 +25.8% | $485,800 +80% |
Find assessor info on the county website
Neighborhood: 04105
Nearby schools
GreatSchools rating
- 10/10Falmouth Elementary SchoolGrades: K-5Distance: 1.9 mi
- 10/10Falmouth Middle SchoolGrades: 6-8Distance: 1.8 mi
- 9/10Falmouth High SchoolGrades: 9-12Distance: 2 mi

Get pre-qualified for a loan
At Zillow Home Loans, we can pre-qualify you in as little as 5 minutes with no impact to your credit score.An equal housing lender. NMLS #10287.
Sell for more on Zillow
Get a free Zillow Showcase℠ listing and you could sell for .
$752,500
2% more+ $15,050
With Zillow Showcase(estimated)
$767,550