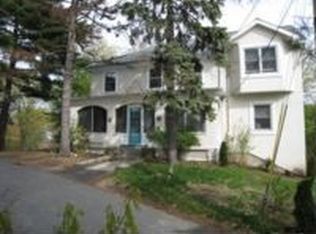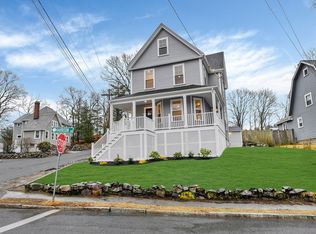WELCOME HOME TO THIS BEAUTIFUL UPDATED CONTEMPORARY COLONIAL. NEW GLEAMING hardwood floors with radiant heat throughout the whole house. Updated kitchen with granite counters and stainless steel appliances. GORGEOUS tiled bathrooms are totally renovated also with radiant heated floors. There is a smooth flow throughout the house with open dining and living areas. Upstairs has 3 bedrooms with high ceilings, ceiling fans and plenty of storage. Lower level is a walkout with new insulation and is ready to be finished. A new heating system, hot water system, an updated electrical 200 Amp service as well. A large level lot with a private patio for entertaining completes this home. This convenient location is walking distance to the bus stop, the commuter rail, restaurants and consumer services. Showings start 8/14 @ Open House 5:30 -7:00 by appointment only Covid regulations apply
This property is off market, which means it's not currently listed for sale or rent on Zillow. This may be different from what's available on other websites or public sources.

