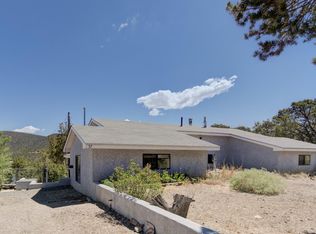Sold
Price Unknown
55 Pinon Heights Rd, Sandia Park, NM 87047
3beds
2,112sqft
Single Family Residence
Built in 1977
0.42 Acres Lot
$403,000 Zestimate®
$--/sqft
$2,221 Estimated rent
Home value
$403,000
$367,000 - $443,000
$2,221/mo
Zestimate® history
Loading...
Owner options
Explore your selling options
What's special
Welcome to this bright, beautiful, move-in ready East Mountain retreat in Sandia Park! Nestled in the serene Sandia Knolls, 55 Pinon Heights offers a perfect blend of modern comfort and natural beauty. The home boasts expansive, panoramic mountain views complemented by a thoughtfully designed interior that maximizes light and space. Updated kitchen with sleek granite counters, stainless appliances, incredible views from dining area. The family room exudes warmth and character with its wood ceiling, inviting fireplace w/ brick surround. Natural textures create a cozy, rustic ambiance. Master suite w/ updated bathroom, double sinks. Additional bedroom on upper-level has its own en suite bath. Rich, oak hardwood flooring + toasty pellet stove downstairs. Community water system!
Zillow last checked: 8 hours ago
Listing updated: March 05, 2025 at 01:55pm
Listed by:
Justin Davis 505-289-9832,
Domain Real Estate ABQ
Bought with:
Medina Real Estate Inc
Keller Williams Realty
Source: SWMLS,MLS#: 1077486
Facts & features
Interior
Bedrooms & bathrooms
- Bedrooms: 3
- Bathrooms: 3
- Full bathrooms: 1
- 3/4 bathrooms: 2
Primary bedroom
- Level: Upper
- Area: 212.91
- Dimensions: 15.1 x 14.1
Bedroom 2
- Level: Upper
- Area: 181.2
- Dimensions: 15.1 x 12
Bedroom 3
- Level: Lower
- Area: 189.97
- Dimensions: 15.7 x 12.1
Dining room
- Level: Upper
- Area: 154.94
- Dimensions: 12.2 x 12.7
Family room
- Description: Possible 4th bedroom, office, or living area
- Level: Lower
- Area: 258.21
- Dimensions: Possible 4th bedroom, office, or living area
Kitchen
- Level: Upper
- Area: 138.43
- Dimensions: 10.9 x 12.7
Living room
- Level: Upper
- Area: 296.51
- Dimensions: 14.9 x 19.9
Heating
- Baseboard, Electric
Cooling
- None
Appliances
- Included: Dishwasher, Free-Standing Gas Range, Refrigerator
- Laundry: Electric Dryer Hookup
Features
- Dual Sinks, Multiple Living Areas, Multiple Primary Suites
- Flooring: Carpet, Tile, Wood
- Windows: Thermal Windows
- Has basement: No
- Number of fireplaces: 2
- Fireplace features: Pellet Stove, Wood Burning
Interior area
- Total structure area: 2,112
- Total interior livable area: 2,112 sqft
Property
Accessibility
- Accessibility features: None
Features
- Levels: Two
- Stories: 2
- Patio & porch: Deck
- Exterior features: Deck, Fence, Fire Pit, Hot Tub/Spa, Water Feature, Private Entrance, Propane Tank - Leased
- Pool features: Above Ground
- Has spa: Yes
- Fencing: Front Yard
- Has view: Yes
Lot
- Size: 0.42 Acres
- Features: Landscaped, Trees, Views, Wooded
Details
- Additional structures: Shed(s), Storage
- Parcel number: 103306334125110140
- Zoning description: R-1
Construction
Type & style
- Home type: SingleFamily
- Architectural style: Mountain
- Property subtype: Single Family Residence
Materials
- Frame, Stucco
- Roof: Flat
Condition
- Resale
- New construction: No
- Year built: 1977
Utilities & green energy
- Sewer: Septic Tank
- Water: Community/Coop
- Utilities for property: Electricity Connected, Propane, Water Connected
Green energy
- Energy generation: None
Community & neighborhood
Location
- Region: Sandia Park
Other
Other facts
- Listing terms: Cash,Conventional,FHA,VA Loan
Price history
| Date | Event | Price |
|---|---|---|
| 3/5/2025 | Sold | -- |
Source: | ||
| 2/4/2025 | Pending sale | $385,000$182/sqft |
Source: | ||
| 2/2/2025 | Listed for sale | $385,000+63.8%$182/sqft |
Source: | ||
| 12/13/2019 | Sold | -- |
Source: | ||
| 10/31/2019 | Pending sale | $235,000$111/sqft |
Source: Coldwell Banker Legacy #949323 Report a problem | ||
Public tax history
| Year | Property taxes | Tax assessment |
|---|---|---|
| 2025 | $2,343 +0.7% | $79,340 +3% |
| 2024 | $2,326 +1.6% | $77,029 +3% |
| 2023 | $2,290 +3.5% | $74,785 +3% |
Find assessor info on the county website
Neighborhood: 87047
Nearby schools
GreatSchools rating
- 4/10San Antonito Elementary SchoolGrades: K-5Distance: 2.3 mi
- 7/10Roosevelt Middle SchoolGrades: 6-8Distance: 7.8 mi
- 5/10Manzano High SchoolGrades: PK-12Distance: 12.9 mi
Schools provided by the listing agent
- Elementary: San Antonito
- Middle: Roosevelt
- High: Manzano
Source: SWMLS. This data may not be complete. We recommend contacting the local school district to confirm school assignments for this home.
Get a cash offer in 3 minutes
Find out how much your home could sell for in as little as 3 minutes with a no-obligation cash offer.
Estimated market value$403,000
Get a cash offer in 3 minutes
Find out how much your home could sell for in as little as 3 minutes with a no-obligation cash offer.
Estimated market value
$403,000
