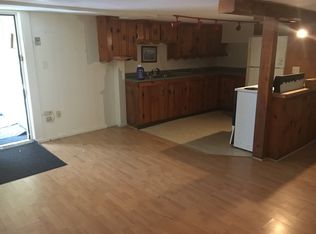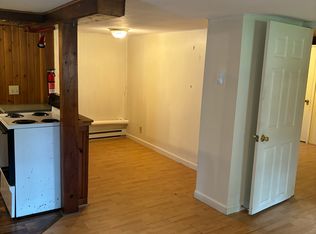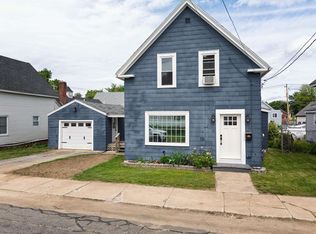Closed
Listed by:
Dominic DeMaria,
Porcupine Real Estate 603-391-2888
Bought with: KW Coastal and Lakes & Mountains Realty
$450,000
55 Pine Street, Rochester, NH 03867
6beds
3baths
2,866sqft
Multi Family
Built in 1900
-- sqft lot
$503,200 Zestimate®
$157/sqft
$1,894 Estimated rent
Home value
$503,200
$473,000 - $538,000
$1,894/mo
Zestimate® history
Loading...
Owner options
Explore your selling options
What's special
*** OFFER DEADLINE - Monday April 15th @ 12pm *** *** Monday evening showings have been canceled *** Great investment or owner occupied opportunity with this well maintained 3 family property. Each unit has separate heating and electrical which makes billing simple. Many recent updates including a new oil-fired boiler and some new flooring and carpet in each unit. This property is situated on a large corner lot with plenty of off-street parking. Easy access to the highway and close to downtown Rochester. Delayed assisted showings start at the open house on Saturday 4/13 and are only available during the specified times in order to accommodate the tenants. Showing Blocks are as follows: Saturday April 13th 10am -1pm / Sunday April 14th 10am -1pm / Monday April 15th 5 -7pm
Zillow last checked: 8 hours ago
Listing updated: June 04, 2024 at 08:48am
Listed by:
Dominic DeMaria,
Porcupine Real Estate 603-391-2888
Bought with:
Brandon Elsemore
KW Coastal and Lakes & Mountains Realty
Source: PrimeMLS,MLS#: 4990755
Facts & features
Interior
Bedrooms & bathrooms
- Bedrooms: 6
- Bathrooms: 3
Heating
- Oil, Electric, Hot Water
Cooling
- None
Features
- Basement: Full,Partial,Interior Entry
Interior area
- Total structure area: 5,673
- Total interior livable area: 2,866 sqft
- Finished area above ground: 2,866
- Finished area below ground: 0
Property
Parking
- Parking features: Paved
Features
- Levels: Two
- Frontage length: Road frontage: 151
Lot
- Size: 5,227 sqft
- Features: City Lot, Corner Lot
Details
- Parcel number: RCHEM0121B0143L0000
- Zoning description: Residential
Construction
Type & style
- Home type: MultiFamily
- Property subtype: Multi Family
Materials
- Wood Frame, Vinyl Siding
- Foundation: Brick, Concrete
- Roof: Asphalt Shingle
Condition
- New construction: No
- Year built: 1900
Utilities & green energy
- Electric: Circuit Breakers
- Sewer: Public Sewer
- Water: Public
- Utilities for property: None
Community & neighborhood
Location
- Region: Rochester
Price history
| Date | Event | Price |
|---|---|---|
| 10/2/2024 | Listing removed | $2,500$1/sqft |
Source: Zillow Rentals Report a problem | ||
| 9/9/2024 | Listed for rent | $2,500+92.3%$1/sqft |
Source: Zillow Rentals Report a problem | ||
| 6/3/2024 | Sold | $450,000$157/sqft |
Source: | ||
| 4/10/2024 | Listed for sale | $450,000$157/sqft |
Source: | ||
| 10/3/2023 | Listing removed | -- |
Source: | ||
Public tax history
| Year | Property taxes | Tax assessment |
|---|---|---|
| 2024 | $6,054 +5.7% | $407,700 +83.2% |
| 2023 | $5,730 +1.8% | $222,600 |
| 2022 | $5,627 +2.6% | $222,600 |
Find assessor info on the county website
Neighborhood: 03867
Nearby schools
GreatSchools rating
- 4/10William Allen SchoolGrades: K-5Distance: 0.4 mi
- 3/10Rochester Middle SchoolGrades: 6-8Distance: 0.7 mi
- 5/10Spaulding High SchoolGrades: 9-12Distance: 0.8 mi
Schools provided by the listing agent
- District: Rochester
Source: PrimeMLS. This data may not be complete. We recommend contacting the local school district to confirm school assignments for this home.
Get pre-qualified for a loan
At Zillow Home Loans, we can pre-qualify you in as little as 5 minutes with no impact to your credit score.An equal housing lender. NMLS #10287.


