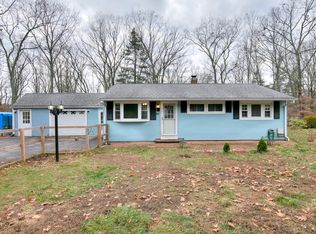Sold for $355,000 on 05/28/24
$355,000
55 Pine Ridge Drive, Andover, CT 06232
3beds
2,080sqft
Single Family Residence
Built in 1957
0.5 Acres Lot
$393,800 Zestimate®
$171/sqft
$2,419 Estimated rent
Home value
$393,800
$358,000 - $437,000
$2,419/mo
Zestimate® history
Loading...
Owner options
Explore your selling options
What's special
Well maintained and updated 3 bedroom, 1 bath Ranch style home features central air, a spacious family room addition and separate fireplaced living room. The kitchen has been upgraded with cabinets, granite countertops and tiled backsplash and the lower level is finished with additional living space with plenty of room to entertain and separate laundry room. Hardwood and tile throughout the main level. A covered front porch allows easy access to the 2 car garage. Outside you'll find a beautiful, level yard with a fully fenced in backyard. Conveniently located on quiet, no outlet street with easy access to Routes 6 and 384. *Highest and best deadline set for Sunday April 14 at 6:00pm*
Zillow last checked: 8 hours ago
Listing updated: July 23, 2025 at 11:25pm
Listed by:
Kathy Holland 860-841-3607,
KW Legacy Partners 860-313-0700
Bought with:
Kyle Linsley
Home Selling Team
Source: Smart MLS,MLS#: 24008710
Facts & features
Interior
Bedrooms & bathrooms
- Bedrooms: 3
- Bathrooms: 1
- Full bathrooms: 1
Primary bedroom
- Level: Main
- Area: 91.8 Square Feet
- Dimensions: 9 x 10.2
Bedroom
- Features: Hardwood Floor
- Level: Main
- Area: 86.4 Square Feet
- Dimensions: 8 x 10.8
Bedroom
- Features: Hardwood Floor
- Level: Main
- Area: 86.4 Square Feet
- Dimensions: 8 x 10.8
Bathroom
- Features: Tile Floor
- Level: Main
Family room
- Features: Ceiling Fan(s), Tile Floor
- Level: Main
- Area: 225 Square Feet
- Dimensions: 15 x 15
Kitchen
- Features: Ceiling Fan(s), Granite Counters, Eating Space, Tile Floor
- Level: Main
- Area: 126.9 Square Feet
- Dimensions: 9 x 14.1
Living room
- Features: Fireplace, Hardwood Floor
- Level: Main
- Area: 216 Square Feet
- Dimensions: 13.5 x 16
Rec play room
- Features: Dry Bar, Wall/Wall Carpet
- Level: Lower
- Area: 294 Square Feet
- Dimensions: 14 x 21
Heating
- Baseboard, Oil
Cooling
- Central Air
Appliances
- Included: Electric Range, Range Hood, Refrigerator, Dishwasher, Washer, Water Heater
- Laundry: Lower Level
Features
- Sound System
- Basement: Full,Partially Finished,Liveable Space
- Attic: Access Via Hatch
- Number of fireplaces: 1
Interior area
- Total structure area: 2,080
- Total interior livable area: 2,080 sqft
- Finished area above ground: 1,168
- Finished area below ground: 912
Property
Parking
- Total spaces: 2
- Parking features: Attached, Garage Door Opener
- Attached garage spaces: 2
Features
- Fencing: Chain Link
Lot
- Size: 0.50 Acres
- Features: Dry, Level, Open Lot
Details
- Parcel number: 1598771
- Zoning: ARD
Construction
Type & style
- Home type: SingleFamily
- Architectural style: Ranch
- Property subtype: Single Family Residence
Materials
- Vinyl Siding
- Foundation: Concrete Perimeter
- Roof: Asphalt
Condition
- New construction: No
- Year built: 1957
Utilities & green energy
- Sewer: Septic Tank
- Water: Private
- Utilities for property: Cable Available
Community & neighborhood
Community
- Community features: Golf, Lake, Library, Stables/Riding
Location
- Region: Andover
Price history
| Date | Event | Price |
|---|---|---|
| 5/28/2024 | Sold | $355,000+11%$171/sqft |
Source: | ||
| 4/15/2024 | Pending sale | $319,900$154/sqft |
Source: | ||
| 4/12/2024 | Listed for sale | $319,900$154/sqft |
Source: | ||
Public tax history
| Year | Property taxes | Tax assessment |
|---|---|---|
| 2025 | $5,360 +9.9% | $169,680 +9.5% |
| 2024 | $4,876 +0.6% | $154,980 |
| 2023 | $4,849 -1.9% | $154,980 |
Find assessor info on the county website
Neighborhood: 06232
Nearby schools
GreatSchools rating
- 5/10Andover Elementary SchoolGrades: PK-6Distance: 2.2 mi
- 7/10Rham Middle SchoolGrades: 7-8Distance: 6.5 mi
- 9/10Rham High SchoolGrades: 9-12Distance: 6.5 mi
Schools provided by the listing agent
- Elementary: Andover
- High: RHAM
Source: Smart MLS. This data may not be complete. We recommend contacting the local school district to confirm school assignments for this home.

Get pre-qualified for a loan
At Zillow Home Loans, we can pre-qualify you in as little as 5 minutes with no impact to your credit score.An equal housing lender. NMLS #10287.
Sell for more on Zillow
Get a free Zillow Showcase℠ listing and you could sell for .
$393,800
2% more+ $7,876
With Zillow Showcase(estimated)
$401,676