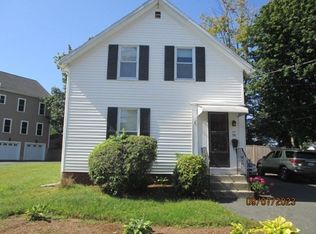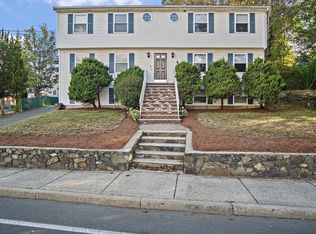Sold for $700,000 on 10/03/23
$700,000
55 Pilgrim Rd, Stoneham, MA 02180
3beds
1,907sqft
Single Family Residence
Built in 1935
0.25 Acres Lot
$799,100 Zestimate®
$367/sqft
$3,801 Estimated rent
Home value
$799,100
$743,000 - $863,000
$3,801/mo
Zestimate® history
Loading...
Owner options
Explore your selling options
What's special
Exceptional property presenting not one, but two options for single-level living. As you step inside this picturesque home located in a Melrose neighborhood (yes, you read that right, this Stoneham home is in a Melrose neighborhood), you'll be captivated by the seamless flow and thoughtful layout. The main floor experience offers two bedrooms, kitchen with cabinets galore and fireplaced living room with large windows that welcome an abundance of natural light and offer scenic views of the surrounding beauty. For those seeking additional space, this ranch-style gem surprises you with a self-contained guest suite or potential in-law apartment on the lower level or amazing bonus space! Boasting its private entrance, this haven features a generously sized primary bedroom, with ensuite and walk-in closet, ideal space for a future kitchenette. Perfect for multi-generational living or hosting long-term guests, this versatile space is sure to impress. Offers due Tuesday, 8/8 at 12:00 pm.
Zillow last checked: 8 hours ago
Listing updated: October 03, 2023 at 09:03am
Listed by:
Kate Cote 781-454-5588,
Leading Edge Real Estate 781-979-0100
Bought with:
g2Team
Compass
Source: MLS PIN,MLS#: 73143505
Facts & features
Interior
Bedrooms & bathrooms
- Bedrooms: 3
- Bathrooms: 3
- Full bathrooms: 2
- 1/2 bathrooms: 1
Primary bedroom
- Features: Flooring - Hardwood
- Level: First
- Area: 143
- Dimensions: 11 x 13
Bedroom 2
- Features: Flooring - Hardwood
- Level: First
- Area: 117
- Dimensions: 9 x 13
Bedroom 3
- Features: Bathroom - Full, Walk-In Closet(s), Flooring - Wall to Wall Carpet
- Level: Basement
- Area: 132
- Dimensions: 11 x 12
Primary bathroom
- Features: No
Bathroom 1
- Features: Bathroom - Full, Bathroom - Tiled With Tub & Shower
- Level: First
Bathroom 2
- Features: Bathroom - Full, Bathroom - Double Vanity/Sink, Bathroom - With Tub & Shower, Flooring - Wall to Wall Carpet
- Level: Basement
Bathroom 3
- Features: Bathroom - Half
- Level: Basement
Family room
- Features: Flooring - Laminate, Exterior Access
- Level: Basement
- Area: 289
- Dimensions: 17 x 17
Kitchen
- Features: Flooring - Hardwood
- Level: First
- Area: 180
- Dimensions: 10 x 18
Living room
- Features: Flooring - Hardwood
- Level: First
- Area: 234
- Dimensions: 13 x 18
Heating
- Oil
Cooling
- Central Air
Appliances
- Laundry: In Basement
Features
- Has basement: No
- Number of fireplaces: 2
- Fireplace features: Living Room
Interior area
- Total structure area: 1,907
- Total interior livable area: 1,907 sqft
Property
Parking
- Total spaces: 5
- Parking features: Attached, Paved Drive
- Attached garage spaces: 1
- Uncovered spaces: 4
Features
- Patio & porch: Deck, Patio
- Exterior features: Deck, Patio, Hot Tub/Spa
- Has spa: Yes
- Spa features: Private
Lot
- Size: 0.25 Acres
- Features: Wooded
Details
- Parcel number: 767481
- Zoning: RES
Construction
Type & style
- Home type: SingleFamily
- Architectural style: Ranch
- Property subtype: Single Family Residence
Materials
- Foundation: Concrete Perimeter
Condition
- Year built: 1935
Utilities & green energy
- Sewer: Public Sewer
- Water: Public
Community & neighborhood
Location
- Region: Stoneham
Other
Other facts
- Road surface type: Paved
Price history
| Date | Event | Price |
|---|---|---|
| 10/3/2023 | Sold | $700,000+14.8%$367/sqft |
Source: MLS PIN #73143505 Report a problem | ||
| 8/2/2023 | Listed for sale | $610,000$320/sqft |
Source: MLS PIN #73143505 Report a problem | ||
Public tax history
| Year | Property taxes | Tax assessment |
|---|---|---|
| 2025 | $6,906 +18.4% | $675,100 +22.5% |
| 2024 | $5,834 +3.5% | $550,900 +8.5% |
| 2023 | $5,637 +12.6% | $507,800 +5.5% |
Find assessor info on the county website
Neighborhood: 02180
Nearby schools
GreatSchools rating
- 8/10Colonial Park Elementary SchoolGrades: PK-4Distance: 0.7 mi
- 7/10Stoneham Middle SchoolGrades: 5-8Distance: 0.7 mi
- 6/10Stoneham High SchoolGrades: 9-12Distance: 0.3 mi
Schools provided by the listing agent
- Elementary: Stoneham Public
- Middle: Stoneham Public
- High: Stoneham Hs
Source: MLS PIN. This data may not be complete. We recommend contacting the local school district to confirm school assignments for this home.
Get a cash offer in 3 minutes
Find out how much your home could sell for in as little as 3 minutes with a no-obligation cash offer.
Estimated market value
$799,100
Get a cash offer in 3 minutes
Find out how much your home could sell for in as little as 3 minutes with a no-obligation cash offer.
Estimated market value
$799,100

