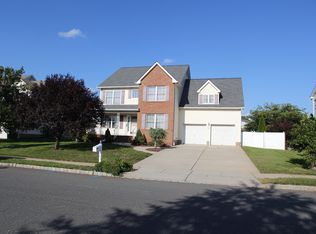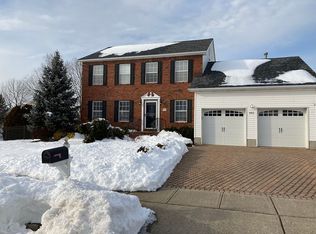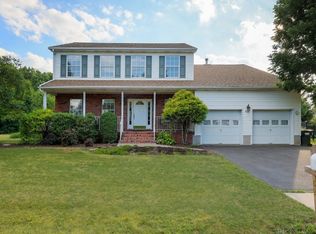Filled with an abundance of natural light, this spacious home is a winner! Upon entry, you will see the beautiful hardwood floors in the LR and DR, large eat in kitchen with newer dishwasher/fridge, & pantry, family room has gas fireplace w/oak mantle. Upstairs features large master bedroom with full bath and 3 other spacious bedrooms with newer carpet. Extra walk in closet in the hallway too. Finished room in basement expands the living space and still provides plenty of storage. Other great features include ROOF 2014, HVAC 2010, HWH 2018, almost all new Anderson windows, newer garage doors, & washer/dryer. All this plus fully fenced backyard with patio situated in a great neighborhood close to parks, shopping and NYC bus! This home is well maintained. Don't miss out on this one!
This property is off market, which means it's not currently listed for sale or rent on Zillow. This may be different from what's available on other websites or public sources.


