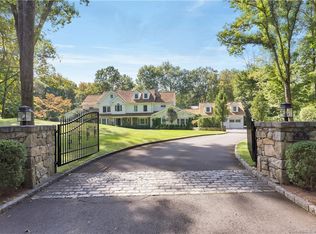Exquisite Georgian showcases exceptional arch. details & high ceilngs. This 8 bd home is sited on 3.3 priv, level acres/ pool & pool hse on a quiet lane in mid-country. Lux front-to-back entrance hall features an elegant staircase & Fr doors to the terrace. Inviting LR/fpl leads to a beautifully paneled lib/ fpl & coffered ceiling. Lg formal DR/ fpl has coffered ceiling & long windows. A gourmet kit & brkfst rm/fpl, are adj to the fam rm/high vaulted ceiling, fpl & Fr doors to terr. A bdrm/bath & 3 half ba. On the 2nd flr. Mstr suite/ 2 ba, 2 walk-in cl, off & mini kit, 4 en-suite bdrms & billiard rm, gym complete the 2nd fl. Fin LL /wine cellar, staff suite, storage. Elevator. Generator.
This property is off market, which means it's not currently listed for sale or rent on Zillow. This may be different from what's available on other websites or public sources.
