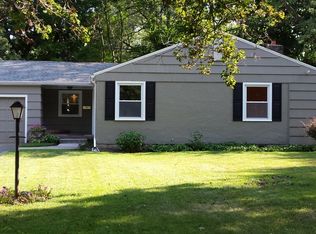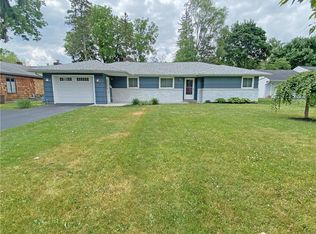Closed
$315,000
55 Penarrow Rd, Rochester, NY 14618
3beds
1,535sqft
Single Family Residence
Built in 1945
0.25 Acres Lot
$347,100 Zestimate®
$205/sqft
$2,804 Estimated rent
Home value
$347,100
$323,000 - $371,000
$2,804/mo
Zestimate® history
Loading...
Owner options
Explore your selling options
What's special
Just Steps Aways from 12Corners...Wonderful Ranch w/3 Bedrooms & 1.5 Baths. "First Floor Living Simplified" Magnificent Open Living Room w/ Wood Burning Fireplace, Wood Mantle & Tiled Hearth. Dining Room opens to the Living Room making it Great for Entertaining & Gatherings. White Eat-in Kitchen, Large Main Bedroom w/Corner Windows. One of the others Bedroom's was used as a Den. Front Covered Porch, 2 Car Attached Garage. Glass Lite Door to Lovely Cement Patio, Yard & Gardens. Partially Finished Basement w/ Storage & Laundry Room. Sun-Sational! Surprisingly Private... Open House: June 30th from 2:00 to 3:20 pm. See you there! You won't be disappointed!
Zillow last checked: 8 hours ago
Listing updated: September 25, 2024 at 09:53am
Listed by:
Ira Jevotovsky 585-389-1029,
RE/MAX Realty Group
Bought with:
Mark A. Siwiec, 10491212604
Elysian Homes by Mark Siwiec and Associates
Source: NYSAMLSs,MLS#: R1547184 Originating MLS: Rochester
Originating MLS: Rochester
Facts & features
Interior
Bedrooms & bathrooms
- Bedrooms: 3
- Bathrooms: 2
- Full bathrooms: 1
- 1/2 bathrooms: 1
- Main level bathrooms: 2
- Main level bedrooms: 3
Heating
- Gas, Forced Air
Cooling
- Central Air
Appliances
- Included: Dryer, Dishwasher, Electric Oven, Electric Range, Disposal, Gas Water Heater, Microwave, Refrigerator, Washer, Humidifier
- Laundry: In Basement
Features
- Separate/Formal Dining Room, Entrance Foyer, Eat-in Kitchen, Pantry, Storage, Window Treatments
- Flooring: Carpet, Ceramic Tile, Hardwood, Laminate, Varies
- Windows: Drapes
- Basement: Partial,Partially Finished,Sump Pump
- Number of fireplaces: 1
Interior area
- Total structure area: 1,535
- Total interior livable area: 1,535 sqft
Property
Parking
- Total spaces: 2
- Parking features: Attached, Electricity, Garage, Water Available, Driveway, Garage Door Opener
- Attached garage spaces: 2
Features
- Levels: One
- Stories: 1
- Patio & porch: Open, Patio, Porch
- Exterior features: Blacktop Driveway, Patio
Lot
- Size: 0.25 Acres
- Dimensions: 75 x 145
- Features: Near Public Transit, Rectangular, Rectangular Lot, Residential Lot
Details
- Parcel number: 2620001371000003039000
- Special conditions: Trust
Construction
Type & style
- Home type: SingleFamily
- Architectural style: Ranch
- Property subtype: Single Family Residence
Materials
- Aluminum Siding, Steel Siding, Vinyl Siding, Copper Plumbing
- Foundation: Block
- Roof: Asphalt,Shingle
Condition
- Resale
- Year built: 1945
Utilities & green energy
- Electric: Circuit Breakers
- Sewer: Connected
- Water: Connected, Public
- Utilities for property: Sewer Connected, Water Connected
Community & neighborhood
Security
- Security features: Security System Owned, Radon Mitigation System
Location
- Region: Rochester
- Subdivision: Struckmar Ext
Other
Other facts
- Listing terms: Cash,Conventional,FHA
Price history
| Date | Event | Price |
|---|---|---|
| 9/5/2024 | Sold | $315,000-3.1%$205/sqft |
Source: | ||
| 7/12/2024 | Pending sale | $325,000$212/sqft |
Source: | ||
| 6/21/2024 | Listed for sale | $325,000+137.2%$212/sqft |
Source: | ||
| 9/5/2001 | Sold | $137,000$89/sqft |
Source: Public Record Report a problem | ||
Public tax history
| Year | Property taxes | Tax assessment |
|---|---|---|
| 2024 | -- | $170,100 |
| 2023 | -- | $170,100 |
| 2022 | -- | $170,100 |
Find assessor info on the county website
Neighborhood: 14618
Nearby schools
GreatSchools rating
- NACouncil Rock Primary SchoolGrades: K-2Distance: 0.7 mi
- 7/10Twelve Corners Middle SchoolGrades: 6-8Distance: 0.2 mi
- 8/10Brighton High SchoolGrades: 9-12Distance: 0.4 mi
Schools provided by the listing agent
- Elementary: French Road Elementary
- Middle: Twelve Corners Middle
- High: Brighton High
- District: Brighton
Source: NYSAMLSs. This data may not be complete. We recommend contacting the local school district to confirm school assignments for this home.

