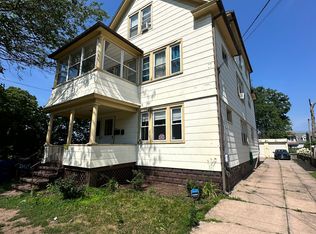Discover this beautifully updated 2-3 bedroom, 1.5-bath condo in one of Branford's most well-regarded complexes. Thoughtfully designed with both functionality and comfort in mind, this spacious home offers an open layout, an upgraded kitchen with newer appliances, and bright living spaces, along with a large private deck perfect for hosting or unwinding. The primary bedroom offers a walk-in closet and convenient half bath. Additional features include in-unit laundry, central air, and dedicated parking. Set within a professionally maintained community known for its scenic grounds, pool, clubhouse, tennis courts, playground, and walking paths, this property combines ease of living with a welcoming atmosphere. Ideally situated less than two miles from Branford's shoreline, the town green, restaurants, shopping, and major highways, this home is a perfect match for anyone seeking comfort and location. A rare find-don't miss your chance to make it yours! Tenant must show sufficient income and good credit. Renter's insurance and utilities are tenant's responsibility. Additional deposit required for pets (up to two cats/dogs, some restrictions.) No smoking. Available immediately.
Condo for rent
$2,900/mo
55 Peddlars Dr #55, Branford, CT 06405
2beds
1,065sqft
Price may not include required fees and charges.
Condo
Available now
Cats, dogs OK
Central air, ceiling fan
In unit laundry
2 Attached garage spaces parking
Natural gas, forced air, fireplace
What's special
Central airTennis courtsScenic groundsLarge private deckBright living spacesWalking pathsNewer appliances
- 2 days
- on Zillow |
- -- |
- -- |
Travel times
Get serious about saving for a home
Consider a first-time homebuyer savings account designed to grow your down payment with up to a 6% match & 4.15% APY.
Facts & features
Interior
Bedrooms & bathrooms
- Bedrooms: 2
- Bathrooms: 2
- Full bathrooms: 1
- 1/2 bathrooms: 1
Heating
- Natural Gas, Forced Air, Fireplace
Cooling
- Central Air, Ceiling Fan
Appliances
- Included: Dishwasher, Dryer, Refrigerator, Washer
- Laundry: In Unit, Lower Level
Features
- Ceiling Fan(s), Walk In Closet, Wired for Data
- Has basement: Yes
- Has fireplace: Yes
Interior area
- Total interior livable area: 1,065 sqft
Property
Parking
- Total spaces: 2
- Parking features: Attached, Off Street, Covered
- Has attached garage: Yes
- Details: Contact manager
Features
- Stories: 3
- Exterior features: Architecture Style: Split-level, Attached, Clubhouse, Garage Door Opener, Gas Water Heater, Guest Parking, Heating system: Forced Air, Heating: Gas, In Ground, Landscaped, Level, Lot Features: Level, Landscaped, Lower Level, Management, Medical Facilities, Near Public Transport, Off Street, Oven/Range, Park, Playground, Pool, Shopping/Mall, Tennis Court(s), Walk In Closet, Water Heater, Wired for Data
Details
- Parcel number: 2421197
Construction
Type & style
- Home type: Condo
- Architectural style: Split-level
- Property subtype: Condo
Condition
- Year built: 1979
Building
Management
- Pets allowed: Yes
Community & HOA
Community
- Features: Clubhouse, Playground, Pool, Tennis Court(s)
HOA
- Amenities included: Pool, Tennis Court(s)
Location
- Region: Branford
Financial & listing details
- Lease term: 12 Months,Month To Month
Price history
| Date | Event | Price |
|---|---|---|
| 7/7/2025 | Listed for rent | $2,900$3/sqft |
Source: Smart MLS #24109492 | ||
| 6/27/2025 | Sold | $328,000+5.8%$308/sqft |
Source: | ||
| 5/15/2025 | Pending sale | $309,900$291/sqft |
Source: | ||
| 5/9/2025 | Listed for sale | $309,900+42.8%$291/sqft |
Source: | ||
| 6/5/2006 | Sold | $217,000+82.4%$204/sqft |
Source: | ||
![[object Object]](https://photos.zillowstatic.com/fp/2397398119f2f9f71ffd8c934f6f8c11-p_i.jpg)
