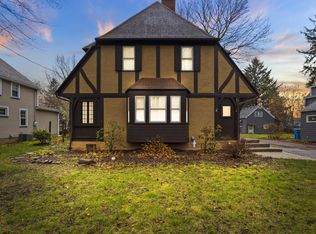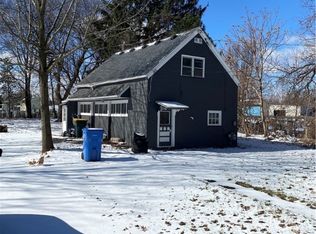Closed
$250,000
55 Pearson St, Rochester, NY 14612
3beds
1,968sqft
Single Family Residence
Built in 1925
0.37 Acres Lot
$265,800 Zestimate®
$127/sqft
$2,903 Estimated rent
Maximize your home sale
Get more eyes on your listing so you can sell faster and for more.
Home value
$265,800
$245,000 - $290,000
$2,903/mo
Zestimate® history
Loading...
Owner options
Explore your selling options
What's special
Pride of ownership, first time offered in 40 years! Check out this gorgeous Dutch Colonial in the Charlotte Neighborhood in the City of Rochester! 3 bedrooms/2 full updated bathrooms, 1,968 sq. ft., park-like 0.36 acre lot that can be enjoyed year round, oversized 1 car detached garage for additional use & storage, spacious concrete patio, vinyl siding, gazebo & shed in the backyard! Spacious 1st floor laundry room with attached updated full bathroom, two additional rooms that can be as an office, toy room, etc., hardwood flooring throughout (bedrooms, kitchen, living room and formal dining room), partially finished full basement, newer furnace with central air, updated kitchen & finger print resistant stainless steel appliances, and natural woodwork throughout! Fantastic location close to all amenities and local hotspots, 3 minutes to Turning Point Park, Genesee River & Kodak Center, 5 minutes to Ontario Beach Park, 6 minutes to Wegmans & Walmart, and 13 minutes to Downtown Rochester. Here's your chance to own a truly spectacular piece of property, delayed negotiations until September 23rd at 12 pm!
Zillow last checked: 8 hours ago
Listing updated: November 08, 2024 at 09:48am
Listed by:
Roger J. Benton rbenton57@gmail.com,
Howard Hanna,
Peter M. Gonzales 585-944-4502,
Howard Hanna
Bought with:
Carolyn C. Stiffler, 10301203700
RE/MAX Plus
Source: NYSAMLSs,MLS#: R1565019 Originating MLS: Rochester
Originating MLS: Rochester
Facts & features
Interior
Bedrooms & bathrooms
- Bedrooms: 3
- Bathrooms: 2
- Full bathrooms: 2
- Main level bathrooms: 1
Heating
- Gas, Forced Air
Cooling
- Central Air
Appliances
- Included: Dryer, Dishwasher, Electric Oven, Electric Range, Gas Water Heater, Microwave, Refrigerator, Washer
- Laundry: Main Level
Features
- Ceiling Fan(s), Separate/Formal Dining Room, Eat-in Kitchen, Separate/Formal Living Room, Sliding Glass Door(s), Natural Woodwork, Programmable Thermostat
- Flooring: Carpet, Hardwood, Varies, Vinyl
- Doors: Sliding Doors
- Basement: Full,Partially Finished
- Has fireplace: No
Interior area
- Total structure area: 1,968
- Total interior livable area: 1,968 sqft
Property
Parking
- Total spaces: 1
- Parking features: Detached, Electricity, Garage, Storage
- Garage spaces: 1
Features
- Levels: Two
- Stories: 2
- Patio & porch: Patio
- Exterior features: Blacktop Driveway, Patio
Lot
- Size: 0.37 Acres
- Dimensions: 60 x 266
- Features: Near Public Transit, Residential Lot
Details
- Additional structures: Gazebo, Shed(s), Storage
- Parcel number: 26140006060000010940000000
- Special conditions: Standard
Construction
Type & style
- Home type: SingleFamily
- Architectural style: Contemporary,Colonial
- Property subtype: Single Family Residence
Materials
- Vinyl Siding, Copper Plumbing
- Foundation: Block
- Roof: Asphalt,Metal,Shingle
Condition
- Resale
- Year built: 1925
Utilities & green energy
- Electric: Circuit Breakers
- Sewer: Connected
- Water: Connected, Public
- Utilities for property: Cable Available, High Speed Internet Available, Sewer Connected, Water Connected
Community & neighborhood
Location
- Region: Rochester
- Subdivision: Wilder Upton & Henderson
Other
Other facts
- Listing terms: Cash,Conventional,FHA,VA Loan
Price history
| Date | Event | Price |
|---|---|---|
| 11/7/2024 | Sold | $250,000+25.1%$127/sqft |
Source: | ||
| 9/25/2024 | Pending sale | $199,900$102/sqft |
Source: | ||
| 9/18/2024 | Listed for sale | $199,900$102/sqft |
Source: | ||
Public tax history
| Year | Property taxes | Tax assessment |
|---|---|---|
| 2024 | -- | $187,900 +51.3% |
| 2023 | -- | $124,200 |
| 2022 | -- | $124,200 |
Find assessor info on the county website
Neighborhood: Charlotte
Nearby schools
GreatSchools rating
- 3/10School 42 Abelard ReynoldsGrades: PK-6Distance: 0.1 mi
- 1/10Northeast College Preparatory High SchoolGrades: 9-12Distance: 1.1 mi
Schools provided by the listing agent
- District: Rochester
Source: NYSAMLSs. This data may not be complete. We recommend contacting the local school district to confirm school assignments for this home.

