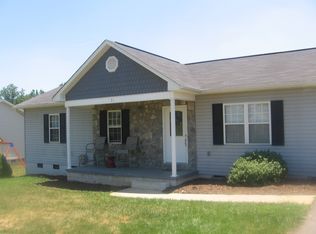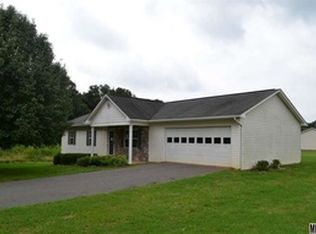Well maintained home in quite county setting. This home features an open floor plan, with large eat-in kitchen, dinning area, living room, 3 bedrooms, 2 full bathrooms, laundry/mud room, 2 car garage with storage room, fresh paint, new carpet in the bedrooms, 2" wood faux blinds, ceiling fans, security system, Nest thermostat, Ring Doorbell, large back yard with play-set, and more!!!
This property is off market, which means it's not currently listed for sale or rent on Zillow. This may be different from what's available on other websites or public sources.

