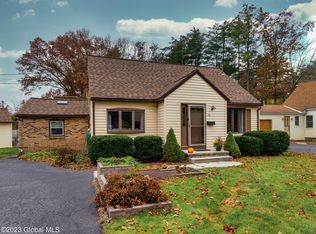This property is off market, which means it's not currently listed for sale or rent on Zillow. This may be different from what's available on other websites or public sources.
Closed
Zestimate®
$245,500
55 PASHLEY Road, West Glenville, NY 12032
4beds
1,027sqft
Single Family Residence, Residential
Built in 1933
1.3 Acres Lot
$245,500 Zestimate®
$239/sqft
$2,006 Estimated rent
Home value
$245,500
$204,000 - $285,000
$2,006/mo
Zestimate® history
Loading...
Owner options
Explore your selling options
What's special
Zillow last checked: 8 hours ago
Listing updated: September 26, 2024 at 07:37pm
Listed by:
Patricia Roberts 518-577-9121,
PR Real Estate
Bought with:
Amanda Stewart, 10491212197
Picket Fence Properties
Source: Global MLS,MLS#: 201410203
Facts & features
Interior
Bedrooms & bathrooms
- Bedrooms: 4
- Bathrooms: 1
- Full bathrooms: 1
Bedroom
- Level: First
Full bathroom
- Level: First
Heating
- Forced Air, Natural Gas
Cooling
- Attic Fan
Appliances
- Included: Microwave, Oven, Range, Refrigerator
- Laundry: In Basement
Features
- Eat-in Kitchen
- Flooring: Ceramic Tile
- Basement: Full
- Has fireplace: Yes
- Fireplace features: Living Room
Interior area
- Total structure area: 1,027
- Total interior livable area: 1,027 sqft
- Finished area above ground: 1,027
Property
Parking
- Total spaces: 2
- Parking features: Detached
- Garage spaces: 2
Features
- Patio & porch: Patio
Lot
- Size: 1.30 Acres
- Features: Level, Private, Wooded
Details
- Parcel number: 422289 15620
- Special conditions: Standard
Construction
Type & style
- Home type: SingleFamily
- Architectural style: Cape Cod
- Property subtype: Single Family Residence, Residential
Materials
- Vinyl Siding
- Roof: Asphalt
Condition
- New construction: No
- Year built: 1933
Details
- Builder model: cape cod
Utilities & green energy
- Sewer: Septic Tank
- Water: Public
- Utilities for property: Cable Available
Community & neighborhood
Location
- Region: Schenectady
Price history
| Date | Event | Price |
|---|---|---|
| 10/12/2014 | Sold | $131,000$128/sqft |
Source: | ||
Public tax history
Tax history is unavailable.
Neighborhood: 12302
Nearby schools
GreatSchools rating
- 7/10Pashley Elementary SchoolGrades: K-5Distance: 0.1 mi
- 6/10Richard H O Rourke Middle SchoolGrades: 6-8Distance: 1.6 mi
- 9/10Burnt Hills Ballston Lake Senior High SchoolGrades: 9-12Distance: 2.3 mi
