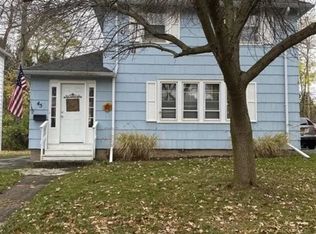Closed
$200,000
55 Parkview Ter, Rochester, NY 14617
2beds
1,276sqft
Single Family Residence
Built in 1925
4,356 Square Feet Lot
$216,100 Zestimate®
$157/sqft
$1,820 Estimated rent
Home value
$216,100
$205,000 - $227,000
$1,820/mo
Zestimate® history
Loading...
Owner options
Explore your selling options
What's special
Move right in before the holidays! Fantastic 2 bedroom home in the highly desired Summerville neighborhood. Just a 5 minute stroll to tennis courts, a playground and a private neighborhood beach on Lake Ontario. You can even walk right to the Yacht Club from the path in your backyard!
This home features an oversized family room with a cozy gas stove accented by a new hearth and mantle. Tons of natural light pours through the picture windows in both the living room and the family room with sliders that lead to your patio. Upstairs you'll find two large bedrooms and a bonus flex space in the attic. Perfect for a playroom, office or workout area!
Many recent upgrades include: new central air and furnace in 2021, insulated and sealed basement in 2021, new flooring throughout the first floor, updated powder room, recessed lighting, new carpeting, freshly painted interior, and Greenlight connected. Don't miss this one! Offers due Thursday, November 16th at 10am.
Zillow last checked: 8 hours ago
Listing updated: December 28, 2023 at 12:39pm
Listed by:
Margaret Horvath 585-279-8006,
Abundance Realty Corporation
Bought with:
Aimee L. Mallery, 10401339602
eXp Realty, LLC
Source: NYSAMLSs,MLS#: R1507612 Originating MLS: Rochester
Originating MLS: Rochester
Facts & features
Interior
Bedrooms & bathrooms
- Bedrooms: 2
- Bathrooms: 2
- Full bathrooms: 1
- 1/2 bathrooms: 1
- Main level bathrooms: 1
Heating
- Gas, Forced Air
Cooling
- Central Air
Appliances
- Included: Appliances Negotiable, Dryer, Dishwasher, Gas Water Heater, Microwave, Refrigerator, Tankless Water Heater, Washer
- Laundry: In Basement
Features
- Ceiling Fan(s), Other, Pantry, See Remarks, Sliding Glass Door(s)
- Flooring: Carpet, Hardwood, Luxury Vinyl, Tile, Varies, Vinyl
- Doors: Sliding Doors
- Basement: Full
- Number of fireplaces: 1
Interior area
- Total structure area: 1,276
- Total interior livable area: 1,276 sqft
Property
Parking
- Total spaces: 1
- Parking features: Detached, Garage
- Garage spaces: 1
Features
- Levels: Two
- Stories: 2
- Exterior features: Blacktop Driveway
- Waterfront features: Beach Access, Lake
- Body of water: Lake Ontario
Lot
- Size: 4,356 sqft
- Dimensions: 42 x 100
- Features: Residential Lot
Details
- Parcel number: 2634000476400001042000
- Special conditions: Standard
Construction
Type & style
- Home type: SingleFamily
- Architectural style: Colonial,Two Story,Traditional
- Property subtype: Single Family Residence
Materials
- Vinyl Siding
- Foundation: Block
Condition
- Resale
- Year built: 1925
Utilities & green energy
- Sewer: Connected
- Water: Connected, Public
- Utilities for property: Sewer Connected, Water Connected
Community & neighborhood
Location
- Region: Rochester
- Subdivision: Summerville Ters
Other
Other facts
- Listing terms: Cash,Conventional,FHA,VA Loan
Price history
| Date | Event | Price |
|---|---|---|
| 12/28/2023 | Sold | $200,000+33.4%$157/sqft |
Source: | ||
| 11/17/2023 | Pending sale | $149,900$117/sqft |
Source: | ||
| 11/11/2023 | Listed for sale | $149,900+74.5%$117/sqft |
Source: | ||
| 9/24/2014 | Sold | $85,900$67/sqft |
Source: | ||
Public tax history
| Year | Property taxes | Tax assessment |
|---|---|---|
| 2024 | -- | $172,000 +11.7% |
| 2023 | -- | $154,000 +74.4% |
| 2022 | -- | $88,300 |
Find assessor info on the county website
Neighborhood: 14617
Nearby schools
GreatSchools rating
- 7/10Iroquois Middle SchoolGrades: 4-6Distance: 0.8 mi
- 6/10Dake Junior High SchoolGrades: 7-8Distance: 2.3 mi
- 8/10Irondequoit High SchoolGrades: 9-12Distance: 2.4 mi
Schools provided by the listing agent
- Elementary: Seneca Elementary
- Middle: Iroquois Middle
- High: Irondequoit High
- District: West Irondequoit
Source: NYSAMLSs. This data may not be complete. We recommend contacting the local school district to confirm school assignments for this home.
