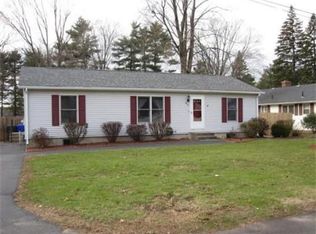The ideal, spacious, well maintained 3 Bedroom ranch, with a great floor plan, in the perfect neighborhood. Beautiful fireplace in Living Room adds to the ambiance! Huge Kitchen with attractive oak cabinets opens to roomy dining area. All appliances included. Adorable Three Season Room connects to back yard and Garage. New boiler. Whole house fan. Clean, dry basement with high ceiling. Finished hardwood floors, including under Living Room carpet. Check out this gem before it goes! Easy to show! Fast closing no problem.
This property is off market, which means it's not currently listed for sale or rent on Zillow. This may be different from what's available on other websites or public sources.
