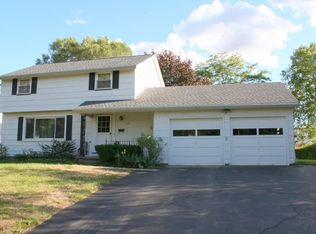This well updated (truly move in ready home) has it all! New Stainless GE appliances, gutted and remodeled kitchen with granite counters, new cabinets,new flooring, open concept kitchen/dining with detailed box molding, spacious living room, pristine hardwood floors, built in bookcases, morning room that leads out a spacious deck and yard, 1st floor master bedroom with on-suite bath, finished basement with second egress, furnace 2006, Hot Water Tank 2016, glass block windows, neutral paint colors throughout, new interior doors, 7 year old roof, close to area shopping yet on a quiet street with West Irondequoit Schools!
This property is off market, which means it's not currently listed for sale or rent on Zillow. This may be different from what's available on other websites or public sources.
