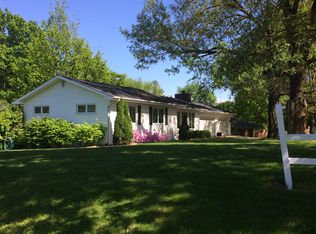Sold for $275,000
$275,000
55 Palomino Rd, Springfield, IL 62702
4beds
2,207sqft
Single Family Residence, Residential
Built in 1957
-- sqft lot
$283,600 Zestimate®
$125/sqft
$1,835 Estimated rent
Home value
$283,600
Estimated sales range
Not available
$1,835/mo
Zestimate® history
Loading...
Owner options
Explore your selling options
What's special
Never judge a book by its cover. Once you see this amazing tri-level home, you won't believe the amount of living space captured in this four-bedroom two-bathroom home! This brick home greets you with a two-car carport that can be used to keep your toys out of the Illinois rain and snow, as well as a two-car garage. Upon entering the kitchen you'll be greeted by luxury vinyl plank flooring that runs through the dining room to the living room. The kitchen offers granite countertops with a deep double sink. Stroll through the kitchen and dining room and you'll be greeted by Brazilian cherry hardwood floors in a living room that boasts half vaulted 20-foot ceilings and a stunning 19-foot bookcase. Upstairs lead to three bedrooms with hardwood floors along with a full bath. On the lower level you'll be greeted by a very large primary bedroom with a private bath and French doors that leads into a large family room with a woodburning fireplace. Step outside of the family room door onto an expansive concrete patio that has an outdoor fireplace. A few steps down is a fenced inground pool for the ultimate relaxation and family fun! Beyond the pool is a large flat area with mature trees for a swing set or picnic table with plenty of space to entertain family and friends alike. This home is a must see. It won't last long! The laundry room has two hookups for two washers and two dryers. The furnace and AC units was installed in October of 2024. The home is broker owned.
Zillow last checked: 8 hours ago
Listing updated: May 24, 2025 at 01:22pm
Listed by:
Timothy Nesbitt 217-280-0121,
Capital City Property Mgt. LLC
Bought with:
Norma J Jordan, 471013464
Jordan Real Estate, Inc.
Source: RMLS Alliance,MLS#: CA1035832 Originating MLS: Capital Area Association of Realtors
Originating MLS: Capital Area Association of Realtors

Facts & features
Interior
Bedrooms & bathrooms
- Bedrooms: 4
- Bathrooms: 2
- Full bathrooms: 2
Bedroom 1
- Level: Lower
- Dimensions: 21ft 7in x 10ft 7in
Bedroom 2
- Dimensions: 13ft 5in x 12ft 4in
Bedroom 3
- Dimensions: 13ft 5in x 9ft 7in
Bedroom 4
- Dimensions: 15ft 3in x 9ft 9in
Other
- Level: Main
- Dimensions: 10ft 5in x 9ft 0in
Additional level
- Area: 665
Family room
- Level: Lower
- Dimensions: 20ft 5in x 13ft 8in
Kitchen
- Level: Main
- Dimensions: 14ft 7in x 12ft 0in
Laundry
- Level: Basement
- Dimensions: 14ft 6in x 12ft 4in
Living room
- Level: Main
- Dimensions: 21ft 8in x 14ft 6in
Lower level
- Area: 665
Main level
- Area: 771
Upper level
- Area: 771
Heating
- Forced Air
Cooling
- Central Air
Appliances
- Included: Dishwasher, Dryer, Microwave, Range, Refrigerator, Gas Water Heater
Features
- Ceiling Fan(s), Vaulted Ceiling(s), High Speed Internet
- Windows: Replacement Windows, Blinds
- Has basement: Yes
- Number of fireplaces: 2
- Fireplace features: Family Room, Wood Burning
Interior area
- Total structure area: 2,207
- Total interior livable area: 2,207 sqft
Property
Parking
- Total spaces: 2
- Parking features: Carport, Detached, Garage, Parking Pad
- Garage spaces: 2
- Has carport: Yes
- Has uncovered spaces: Yes
- Details: Number Of Garage Remotes: 1
Features
- Pool features: In Ground
- Spa features: Bath
Lot
- Dimensions: 96.46 x 143 x 200 x 180
- Features: Other
Details
- Parcel number: 14190281002
- Zoning description: R1
Construction
Type & style
- Home type: SingleFamily
- Property subtype: Single Family Residence, Residential
Materials
- Brick
- Foundation: Block, Slab
- Roof: Shingle
Condition
- New construction: No
- Year built: 1957
Utilities & green energy
- Sewer: Public Sewer
- Water: Public
Green energy
- Energy efficient items: High Efficiency Air Cond, High Efficiency Heating
Community & neighborhood
Location
- Region: Springfield
- Subdivision: Val E Vue
Other
Other facts
- Road surface type: Paved
Price history
| Date | Event | Price |
|---|---|---|
| 5/23/2025 | Sold | $275,000-1.8%$125/sqft |
Source: | ||
| 4/22/2025 | Contingent | $280,000$127/sqft |
Source: | ||
| 4/19/2025 | Listed for sale | $280,000$127/sqft |
Source: | ||
Public tax history
| Year | Property taxes | Tax assessment |
|---|---|---|
| 2024 | $5,957 +4.9% | $76,919 +9.5% |
| 2023 | $5,681 +5.4% | $70,258 +6.2% |
| 2022 | $5,391 +3.8% | $66,166 +3.9% |
Find assessor info on the county website
Neighborhood: 62702
Nearby schools
GreatSchools rating
- 2/10Jane Addams Elementary SchoolGrades: K-5Distance: 0.9 mi
- 2/10U S Grant Middle SchoolGrades: 6-8Distance: 1.8 mi
- 1/10Lanphier High SchoolGrades: 9-12Distance: 3 mi
Get pre-qualified for a loan
At Zillow Home Loans, we can pre-qualify you in as little as 5 minutes with no impact to your credit score.An equal housing lender. NMLS #10287.
