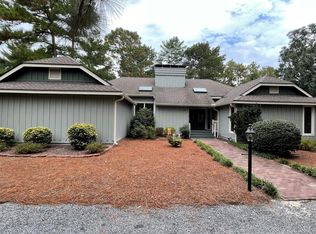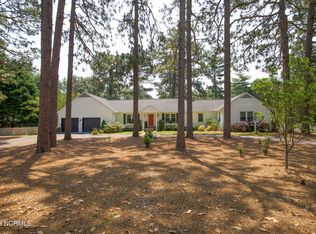Come experience all Pinehurst has to offer! This beautiful home is nestled in the Historic District of Pinehurst and yet offers all the modern features you have been dreaming of. This home which was fully remodeled in 2018 and 2019 from top to bottom is perfect for entertaining and is waiting for YOU! Through the mahogany front door, you are welcomed into the grand foyer and then into the relaxing living room with a wood burning fireplace. The stunning gourmet kitchen is a chef's dream with bamboo hardwood flooring, custom shaker cabinets, quartz countertops, a 10-ft center island with a built in microwave/convection oven, stainless steel appliances, a gas cooktop, and French doors to an expansive private backyard outdoor patio perfect for entertaining family and friends. The cozy den or office offers an alternate spot for entertaining and a second wood-burning fireplace. The spacious master suite features a third wood-burning fireplace, French doors to a private courtyard patio, completely remodeled master bathroom with 4'x6' tile walk-in shower, custom closets & dressing room, and a built-in media cabinet for the whole house surround sound system. The main level also offers a guest bedroom with ensuite bathroom, a formal dining room, and a laundry room complete with custom cabinets and a utility sink. Upstairs presents two additional bedrooms and a newly remodeled bathroom. The lower level contains over 1,000 square feet of open recreational space perfect for a pool table, workout room, family room, or a man cave with a full bathroom. It doesn't stop there! There is also a separate guest house or mother-in-law suite with private parking and a separate entrance nestled on the lot with a spacious bedroom/living area, a full bathroom, and a kitchenette that is perfect for use as an income producing property. This home features all new paint throughout, new LED can lighting & light fixtures, and new plumbing fixtures too. Located just two blocks from the famed Pinehurst Country Club #2 golf course (home of the 1999, 2005, 2014 & future 2024 US Open Golf tournaments) and 5 blocks from the Village of Pinehurst, this home offers convenient access to boutique shopping, restaurants, pubs, live music, Pinehurst Elementary School, Cannon Park & Camelot Playground, Given Memorial Library, and the FirstHealth hospital & fitness center. Finally, a Charter Pinehurst Country Club membership is available & provides access to six remarkable golf courses, 16 world class tennis courts, 6 pickleball courts, three blue ribbon swimming pool facilities, a legendary clubhouse, a new beach club & marina coming in 2021, two fitness centers, multiple dining & cocktail venues, lawn bowling, croquet, and plenty of social networking events for all ages. Does it sound too good to be true? I invite you to come take a look for yourself.
This property is off market, which means it's not currently listed for sale or rent on Zillow. This may be different from what's available on other websites or public sources.

